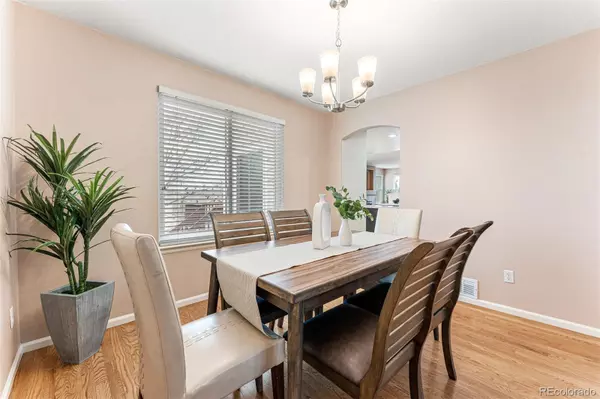$707,000
$675,000
4.7%For more information regarding the value of a property, please contact us for a free consultation.
3704 W Greensborough PL Denver, CO 80236
4 Beds
4 Baths
3,170 SqFt
Key Details
Sold Price $707,000
Property Type Single Family Home
Sub Type Single Family Residence
Listing Status Sold
Purchase Type For Sale
Square Footage 3,170 sqft
Price per Sqft $223
Subdivision Harvey Park South
MLS Listing ID 7952840
Sold Date 03/24/23
Style Traditional
Bedrooms 4
Full Baths 2
Half Baths 2
Condo Fees $135
HOA Fees $45/qua
HOA Y/N Yes
Abv Grd Liv Area 2,274
Originating Board recolorado
Year Built 1998
Annual Tax Amount $2,616
Tax Year 2021
Lot Size 6,098 Sqft
Acres 0.14
Property Description
Located on a rare Denver cul-de-sac, this beautiful home has been lovingly maintained & tastefully updated by the original owners. Upon entering, you'll discover gorgeous real hardwood floors, vaulted ceilings, tons of natural light, & a seamless, open flow throughout that is perfect for easy everyday living & great for entertaining. Enjoy the newly updated kitchen with Cambria quartz countertops, stained maple wood cabinet fronts that extend to the ceiling, beveled subway-tiled backsplash, & stainless steel appliances. The kitchen has an eat-in nook that spills out to the large deck from sliding glass window doors (with southern views). Or stay inside and turn to the spacious, inclusive, & cozy family room with an inviting fireplace. More to mention on the main floor: a generous home office with double doors, formal dining room (with character archway), formal living room with bay window & vaulted ceiling, & handsome solid hardwood floor staircase to the upper level. On the second level, there are four bedrooms & two bathrooms joined by a hardwood floor hallway; each bedroom has brand-new carpet. The oversized primary bedroom has a five-piece ensuite bath & a sizable walk-in closet. Head to the fully finished walk-out basement to find a theater room (tv & surround sound speakers included), & a wet bar equipped with a mini-fridge, sink, & built-in wine rack. Other special features in the basement are higher coffered ceilings, a bathroom for guests, & a fur-baby door built-in to go to the backyard. The walk-out backyard patio is so delightful for hanging out under the shade of the above deck & entertaining (with extended pavers). The backyard is another treat: being usable, with mature trees that create privacy, backs up to green space (no direct neighbors behind), & 2 included sheds (Tuff Shed has a skylight). New Renewal by Andersen Windows installed in 2022 on the main & upper level. Easy access to 285 (head to the foothills/mountains) & lots of outdoor trails.
Location
State CO
County Denver
Zoning R-1
Rooms
Basement Finished, Walk-Out Access
Interior
Heating Forced Air
Cooling Central Air
Fireplace N
Appliance Dishwasher, Dryer, Microwave, Oven, Range, Refrigerator, Washer
Exterior
Exterior Feature Balcony, Private Yard
Garage Spaces 2.0
Roof Type Composition
Total Parking Spaces 2
Garage Yes
Building
Lot Description Level
Sewer Public Sewer
Water Public
Level or Stories Two
Structure Type Frame
Schools
Elementary Schools Sabin
Middle Schools Dsst: College View
High Schools John F. Kennedy
School District Denver 1
Others
Senior Community No
Ownership Individual
Acceptable Financing Cash, Conventional, FHA, VA Loan
Listing Terms Cash, Conventional, FHA, VA Loan
Special Listing Condition None
Pets Allowed Cats OK, Dogs OK
Read Less
Want to know what your home might be worth? Contact us for a FREE valuation!

Our team is ready to help you sell your home for the highest possible price ASAP

© 2024 METROLIST, INC., DBA RECOLORADO® – All Rights Reserved
6455 S. Yosemite St., Suite 500 Greenwood Village, CO 80111 USA
Bought with Equity Colorado Real Estate

GET MORE INFORMATION





