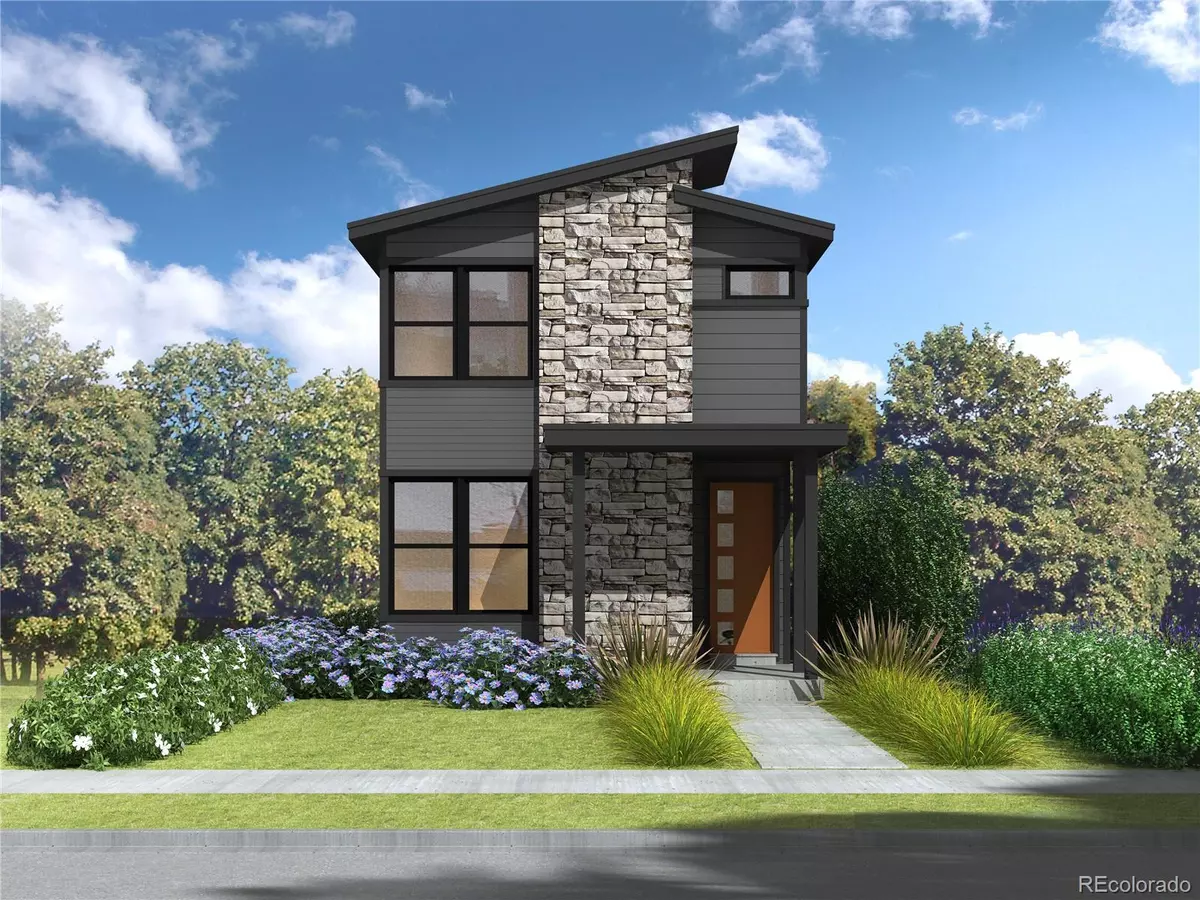$1,150,000
$1,200,000
4.2%For more information regarding the value of a property, please contact us for a free consultation.
3346 N Elizabeth ST Denver, CO 80205
4 Beds
4 Baths
2,145 SqFt
Key Details
Sold Price $1,150,000
Property Type Single Family Home
Sub Type Single Family Residence
Listing Status Sold
Purchase Type For Sale
Square Footage 2,145 sqft
Price per Sqft $536
Subdivision Clayton
MLS Listing ID 9950911
Sold Date 02/25/22
Style Contemporary, Urban Contemporary
Bedrooms 4
Three Quarter Bath 4
HOA Y/N No
Abv Grd Liv Area 2,145
Originating Board recolorado
Year Built 2022
Tax Year 2022
Lot Size 3,484 Sqft
Acres 0.08
Property Description
This is a four bed, four bath new home plan from our Highline Collection in Clayton neighborhood. This plan presents a modern exterior with beautiful stone masonry and horizontal siding. Through the covered front porch, discover a guest bedroom with full bath. Make your way into the gourmet kitchen, which includes an island with bar seating, KitchenAid gas range, and walk in pantry. Entertain seamlessly in the spacious dining area and great room with gas fireplace and sliding doors to the outside patio. Just off the great room, you will find the two car detached garage with alley access to the home. Ascend upstairs to find two secondary bedrooms and baths, as well as a laundry room with sink. Unwind in the grand suite which boasts large windows, natural light, and a walk in closet. Relax in the grand bath that features dual vanities and a walk in shower with slab seat.
Location
State CO
County Denver
Rooms
Main Level Bedrooms 1
Interior
Interior Features High Ceilings, Kitchen Island, Pantry, Quartz Counters, Stone Counters, Walk-In Closet(s), Wired for Data
Heating Forced Air
Cooling Central Air
Flooring Carpet, Tile, Wood
Fireplaces Type Great Room
Fireplace N
Appliance Dishwasher, Disposal, Microwave, Range, Range Hood, Refrigerator, Tankless Water Heater
Exterior
Garage Spaces 2.0
Roof Type Architecural Shingle
Total Parking Spaces 2
Garage No
Building
Sewer Public Sewer
Water Public
Level or Stories Two
Structure Type Frame
Schools
Elementary Schools Columbine
Middle Schools Bruce Randolph
High Schools Bruce Randolph
School District Denver 1
Others
Senior Community No
Ownership Builder
Acceptable Financing Cash, Conventional, FHA, Jumbo, Other, Private Financing Available
Listing Terms Cash, Conventional, FHA, Jumbo, Other, Private Financing Available
Special Listing Condition None
Read Less
Want to know what your home might be worth? Contact us for a FREE valuation!

Our team is ready to help you sell your home for the highest possible price ASAP

© 2024 METROLIST, INC., DBA RECOLORADO® – All Rights Reserved
6455 S. Yosemite St., Suite 500 Greenwood Village, CO 80111 USA
Bought with Kentwood Real Estate City Properties

GET MORE INFORMATION





