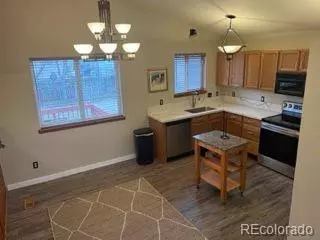$524,900
$524,900
For more information regarding the value of a property, please contact us for a free consultation.
5174 S Liverpool WAY Centennial, CO 80015
4 Beds
4 Baths
1,942 SqFt
Key Details
Sold Price $524,900
Property Type Single Family Home
Sub Type Single Family Residence
Listing Status Sold
Purchase Type For Sale
Square Footage 1,942 sqft
Price per Sqft $270
Subdivision Park View Meadows
MLS Listing ID 4537132
Sold Date 03/24/23
Bedrooms 4
Full Baths 2
Half Baths 1
Three Quarter Bath 1
Condo Fees $344
HOA Fees $28/ann
HOA Y/N Yes
Abv Grd Liv Area 1,528
Originating Board recolorado
Year Built 1997
Annual Tax Amount $2,776
Tax Year 2021
Lot Size 5,227 Sqft
Acres 0.12
Property Description
Love this floorplan! You'll enter into a spacious formal living room with vaulted ceilings, large kitchen with formal or casual eating area. Kitchen overlooks the large family room with brick fireplace and walks out to a deck than runs from one side of the house to the other...great for entertaining. We have new quartz countertops in kitchen and ss appliances...sellers is also including the washer/dryer. You'll find 3 bedrooms upstairs with 2 full bathrooms and a 4th bedroom and 3/4 bath in the garden level basement. laundry is off the family room with a 1/2 bathroom. (Lot of new tile floors) This is a gem...Cherry Creek schools, parks, easy access to all. Won't last long, priced to sell!
Showings start Saturday 3/4 10:00 am-6:00 pm
Location
State CO
County Arapahoe
Zoning RES
Rooms
Basement Daylight, Finished
Interior
Interior Features Breakfast Nook, Eat-in Kitchen, Open Floorplan, Quartz Counters, Smoke Free, Vaulted Ceiling(s)
Heating Forced Air
Cooling Central Air
Flooring Carpet, Laminate, Tile, Wood
Fireplaces Number 1
Fireplaces Type Gas Log
Fireplace Y
Appliance Dishwasher, Disposal, Dryer, Microwave, Oven, Range, Refrigerator, Self Cleaning Oven, Washer
Exterior
Parking Features Concrete
Garage Spaces 2.0
Utilities Available Electricity Connected
Roof Type Composition
Total Parking Spaces 2
Garage Yes
Building
Lot Description Level
Foundation Slab
Sewer Public Sewer
Water Public
Level or Stories Multi/Split
Structure Type Brick, Frame
Schools
Elementary Schools Timberline
Middle Schools Thunder Ridge
High Schools Eaglecrest
School District Cherry Creek 5
Others
Senior Community No
Ownership Individual
Acceptable Financing Cash, Conventional, FHA, VA Loan
Listing Terms Cash, Conventional, FHA, VA Loan
Special Listing Condition None
Pets Allowed Yes
Read Less
Want to know what your home might be worth? Contact us for a FREE valuation!

Our team is ready to help you sell your home for the highest possible price ASAP

© 2025 METROLIST, INC., DBA RECOLORADO® – All Rights Reserved
6455 S. Yosemite St., Suite 500 Greenwood Village, CO 80111 USA
Bought with RE/MAX Alliance
GET MORE INFORMATION





