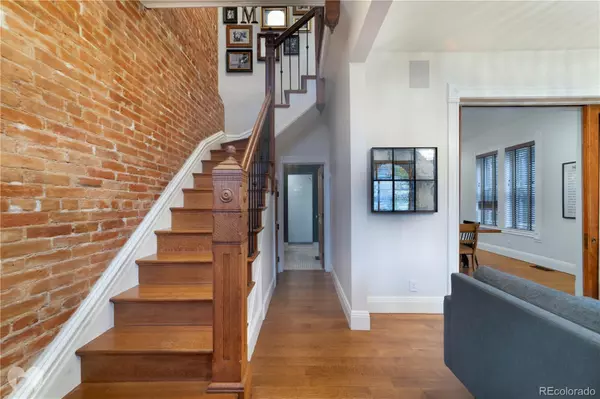$1,875,000
$1,949,000
3.8%For more information regarding the value of a property, please contact us for a free consultation.
2329 N Emerson ST Denver, CO 80205
5 Beds
4 Baths
3,640 SqFt
Key Details
Sold Price $1,875,000
Property Type Single Family Home
Sub Type Single Family Residence
Listing Status Sold
Purchase Type For Sale
Square Footage 3,640 sqft
Price per Sqft $515
Subdivision San Rafael
MLS Listing ID 5094776
Sold Date 03/27/23
Style Victorian
Bedrooms 5
Full Baths 3
Half Baths 1
HOA Y/N No
Abv Grd Liv Area 2,339
Originating Board recolorado
Year Built 1890
Annual Tax Amount $5,133
Tax Year 2021
Lot Size 3,049 Sqft
Acres 0.07
Property Description
Every part of this 1890s home has been upgraded with forever in mind while maintaining its historic charm. Original details include working 8' pocket doors, fireplace surround, newel posts, and exposed brick.
Timeless upgrades feature 4" quarter and rift-sawn white oak flooring, marble counters and tile, built-in bookshelves and cabinetry, antique replica door hardware, and period-style lighting.
The kitchen boasts over $100K in upgrades, including custom inset Crystal Cabinets with multiple pull-outs and USB charging drawers, unlacquered brass hardware, and Calacatta Gold marble countertops for a timeless finish. A 48" Wolf range with a 2' infrared griddle, 6' of Sub Zero fridge and freezer columns, refrigerator drawers, an ice machine, two dishwashers, and a 5' Galley sink with touchless faucets make this kitchen a chef's dream.
This rare find has a full-sized basement with 10' ceilings and heated floors. Ample closets customized with Elfa shelving, including a rare mudroom closet, help keep things out of sight. The main bedroom and basement are home to 2 separate laundry rooms with HE washers and dryers. Smart home features include a complete home entertainment system, exterior lights, Nest home security, doorbell, and smoke/CO detectors.
Outside you'll find professional landscaping, Ipe wood decking, brick hardscapes, and smart-controlled gas lanterns and sprinkler systems. Enjoy outdoor movies on the second-floor deck with the mountains glowing at sunset, or catch Coors Field fireworks from your rooftop deck!
This home resides in the historic San Rafael neighborhood, centrally located between downtown and City Park. With its high walk and bike scores, you can enjoy all Denver offers minutes from home! Walk five blocks to catch the closest Light Rail or head to 38th & Blake to catch a train to DIA.
Additional features are waiting for you to come and see. Don't miss your chance to own a historic, 5-bedroom home in the heart of the city!
Location
State CO
County Denver
Zoning U-SU-A1
Rooms
Basement Finished, Full, Sump Pump
Interior
Interior Features Audio/Video Controls, Ceiling Fan(s), Eat-in Kitchen, Entrance Foyer, High Ceilings, High Speed Internet, Kitchen Island, Marble Counters, Open Floorplan, Radon Mitigation System, Smart Lights, Smoke Free, Sound System, Utility Sink, Walk-In Closet(s), Wet Bar, Wired for Data
Heating Electric, Forced Air, Heat Pump, Natural Gas, Radiant Floor
Cooling Central Air
Flooring Stone, Wood
Fireplaces Number 1
Fireplaces Type Family Room, Gas
Equipment Home Theater
Fireplace Y
Appliance Bar Fridge, Convection Oven, Cooktop, Dishwasher, Disposal, Double Oven, Dryer, Gas Water Heater, Humidifier, Microwave, Range, Range Hood, Refrigerator, Self Cleaning Oven, Sump Pump, Washer, Water Purifier
Laundry In Unit
Exterior
Exterior Feature Balcony, Dog Run, Lighting, Private Yard, Rain Gutters, Smart Irrigation
Garage Spaces 2.0
Fence Partial
Utilities Available Electricity Connected, Natural Gas Connected
View City, Mountain(s)
Roof Type Membrane
Total Parking Spaces 2
Garage No
Building
Lot Description Irrigated, Landscaped, Level, Sprinklers In Front, Sprinklers In Rear
Foundation Concrete Perimeter
Sewer Public Sewer
Water Public
Level or Stories Two
Structure Type Brick, Concrete, Frame
Schools
Elementary Schools Whittier E-8
Middle Schools Whittier E-8
High Schools Manual
School District Denver 1
Others
Senior Community No
Ownership Corporation/Trust
Acceptable Financing 1031 Exchange, Cash, Conventional, FHA, Jumbo
Listing Terms 1031 Exchange, Cash, Conventional, FHA, Jumbo
Special Listing Condition None
Read Less
Want to know what your home might be worth? Contact us for a FREE valuation!

Our team is ready to help you sell your home for the highest possible price ASAP

© 2024 METROLIST, INC., DBA RECOLORADO® – All Rights Reserved
6455 S. Yosemite St., Suite 500 Greenwood Village, CO 80111 USA
Bought with Posh Properties Denver

GET MORE INFORMATION





