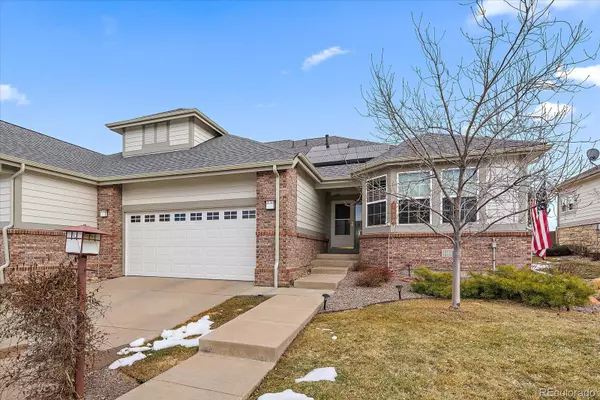$565,000
$565,000
For more information regarding the value of a property, please contact us for a free consultation.
7858 S Zante CT Aurora, CO 80016
3 Beds
3 Baths
2,133 SqFt
Key Details
Sold Price $565,000
Property Type Multi-Family
Sub Type Multi-Family
Listing Status Sold
Purchase Type For Sale
Square Footage 2,133 sqft
Price per Sqft $264
Subdivision Heritage Eagle Bend
MLS Listing ID 2608634
Sold Date 03/31/23
Style Contemporary
Bedrooms 3
Full Baths 1
Three Quarter Bath 2
Condo Fees $316
HOA Fees $316/mo
HOA Y/N Yes
Abv Grd Liv Area 1,417
Originating Board recolorado
Year Built 2002
Annual Tax Amount $3,280
Tax Year 2021
Lot Size 5,662 Sqft
Acres 0.13
Property Description
This lovely duplex is just walking distance to the clubhouse! It is open and beautifully finished with gorgeous laminate floors, granite counter tops and a great open floor plan. On the main floor you also have a large primary suite with a walk in shower and large walk in closet, a guest bedroom which can double or be used as an office and a main floor laundry. You can walk out onto the large back deck just off of the dining area. The downstairs features a large family room, a 3rd bedroom and a lovely 3/4 bathroom with a walk in shower. This home also has tons of storage! There have been so many updates in the recent years so you will not have to worry about the added expense of replacing them yourself. The furnace with humidifier and electric air filtration system were replaced in 2022, the AC in 2020, water heater 4yrs ago, garage door opener 3yrs and gas stove in 2022. The solar was installed in 2021 and has an assumable lease through Sun Run. Heritage Eagle Bend is a highly sought after 45+ community and you will get to enjoy the over 30,000 sq ft clubhouse which boasts the Eagles Nest restaurant and bar, ballroom, many meeting rooms for all of our clubs, library, work out facility, men's and women's locker rooms and a large indoor pool, sauna and hot tub! Outdoor activities will keep you active as well with bocce, tennis, pickle ball, our gorgeous outdoor pool and of course golf!!! Welcome Home
Location
State CO
County Arapahoe
Rooms
Basement Crawl Space, Finished
Main Level Bedrooms 2
Interior
Interior Features Built-in Features, Entrance Foyer, Granite Counters, High Ceilings, Kitchen Island, Open Floorplan, Pantry, Primary Suite, Radon Mitigation System, Smoke Free, Vaulted Ceiling(s), Walk-In Closet(s)
Heating Forced Air
Cooling Central Air
Flooring Carpet, Laminate, Tile
Fireplaces Number 1
Fireplaces Type Gas Log, Living Room
Equipment Air Purifier
Fireplace Y
Appliance Dishwasher, Disposal, Dryer, Gas Water Heater, Humidifier, Microwave, Range, Refrigerator, Washer
Exterior
Garage Concrete, Dry Walled, Finished
Garage Spaces 2.0
Utilities Available Electricity Connected, Natural Gas Connected
Roof Type Composition
Total Parking Spaces 2
Garage Yes
Building
Lot Description Landscaped, Sprinklers In Front, Sprinklers In Rear
Sewer Public Sewer
Water Public
Level or Stories One
Structure Type Brick, Frame, Wood Siding
Schools
Elementary Schools Coyote Hills
Middle Schools Fox Ridge
High Schools Cherokee Trail
School District Cherry Creek 5
Others
Senior Community Yes
Ownership Individual
Acceptable Financing 1031 Exchange, Cash, Conventional, FHA, VA Loan
Listing Terms 1031 Exchange, Cash, Conventional, FHA, VA Loan
Special Listing Condition None
Pets Description Yes
Read Less
Want to know what your home might be worth? Contact us for a FREE valuation!

Our team is ready to help you sell your home for the highest possible price ASAP

© 2024 METROLIST, INC., DBA RECOLORADO® – All Rights Reserved
6455 S. Yosemite St., Suite 500 Greenwood Village, CO 80111 USA
Bought with Engel & Volkers Denver

GET MORE INFORMATION





