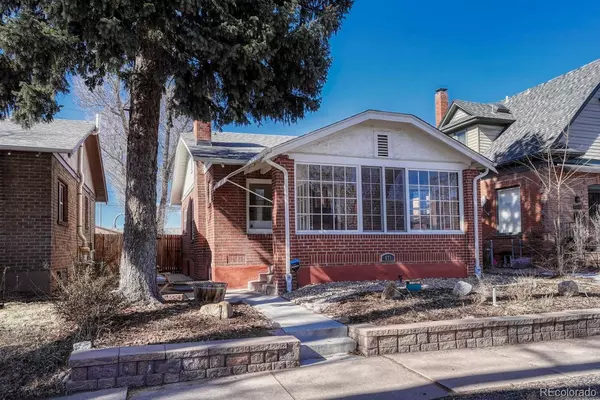$700,000
$669,000
4.6%For more information regarding the value of a property, please contact us for a free consultation.
871 S Sherman ST Denver, CO 80209
3 Beds
2 Baths
1,614 SqFt
Key Details
Sold Price $700,000
Property Type Single Family Home
Sub Type Single Family Residence
Listing Status Sold
Purchase Type For Sale
Square Footage 1,614 sqft
Price per Sqft $433
Subdivision Washington Park West
MLS Listing ID 2001198
Sold Date 04/03/23
Style Bungalow
Bedrooms 3
Full Baths 1
Three Quarter Bath 1
HOA Y/N No
Abv Grd Liv Area 857
Originating Board recolorado
Year Built 1929
Annual Tax Amount $2,918
Tax Year 2021
Lot Size 4,791 Sqft
Acres 0.11
Property Description
West Wash Park CHARMER, don't miss out on this one! The current owners of this home have kept the incredible charm we all love about a classic Wash Park bungalow, from the beautifully and meticulously refurbishing of the homes 2 fireplaces to the vintage St. Charles kitchen cabinets. Along with the classic style the home has an incredible location, with easy access to I-25, walking distance to the light rail station, Whole Foods, Pearl St, Platt Park, S Broadway and all of amazing offerings of this neighborhood. The front landscaping has been xeriscaped and sprinkler systems are installed in both the front and back of the home. A fantastic poured concrete patio, a backyard that is beautifully landscaped, and raised garden beds complete this move in ready home. Along with the charm, the home has had a radon system installed, sewer line replaced, newer roof, French drain installed, 2 car garage has been tuck pointed and new garage door installed, exterior was recently painted and the home has been lovingly cared for by its current owners. The home is an amazing entry point into Washington Park neighborhood and is set up for roommates or a place to move in and call home. You will fall in love with the home the minute you step inside, come take a look and make it your new home.
Location
State CO
County Denver
Zoning U-SU-B2
Rooms
Basement Finished, Full
Main Level Bedrooms 2
Interior
Interior Features Built-in Features, Laminate Counters, Radon Mitigation System, Walk-In Closet(s)
Heating Forced Air
Cooling Central Air
Flooring Carpet, Wood
Fireplaces Number 2
Fireplaces Type Basement, Family Room, Wood Burning
Fireplace Y
Appliance Cooktop, Dishwasher, Disposal, Dryer, Microwave, Oven, Refrigerator, Washer
Exterior
Exterior Feature Private Yard
Garage Spaces 2.0
Fence Full
Utilities Available Cable Available
Roof Type Architecural Shingle
Total Parking Spaces 3
Garage No
Building
Lot Description Landscaped, Level, Near Public Transit, Sprinklers In Front, Sprinklers In Rear
Foundation Concrete Perimeter
Sewer Public Sewer
Water Public
Level or Stories One
Structure Type Brick
Schools
Elementary Schools Lincoln
Middle Schools Grant
High Schools South
School District Denver 1
Others
Senior Community No
Ownership Individual
Acceptable Financing Cash, Conventional, FHA, VA Loan
Listing Terms Cash, Conventional, FHA, VA Loan
Special Listing Condition None
Read Less
Want to know what your home might be worth? Contact us for a FREE valuation!

Our team is ready to help you sell your home for the highest possible price ASAP

© 2025 METROLIST, INC., DBA RECOLORADO® – All Rights Reserved
6455 S. Yosemite St., Suite 500 Greenwood Village, CO 80111 USA
Bought with Gerretson Realty Inc
GET MORE INFORMATION





