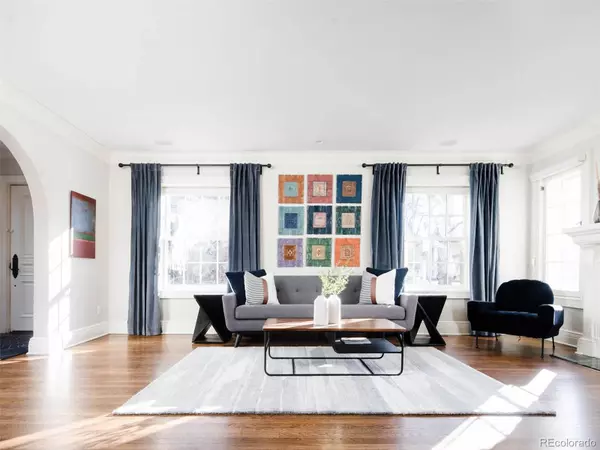$2,950,000
$2,750,000
7.3%For more information regarding the value of a property, please contact us for a free consultation.
355 N Humboldt ST Denver, CO 80218
4 Beds
4 Baths
4,635 SqFt
Key Details
Sold Price $2,950,000
Property Type Single Family Home
Sub Type Single Family Residence
Listing Status Sold
Purchase Type For Sale
Square Footage 4,635 sqft
Price per Sqft $636
Subdivision Country Club
MLS Listing ID 5362508
Sold Date 04/03/23
Bedrooms 4
Full Baths 2
Half Baths 1
Three Quarter Bath 1
HOA Y/N No
Abv Grd Liv Area 3,035
Originating Board recolorado
Year Built 1925
Annual Tax Amount $12,110
Tax Year 2021
Lot Size 6,098 Sqft
Acres 0.14
Property Description
OPEN HOUSE ON SUNDAY CANCELLED!
Nestled on an idyllic, tree-lined block in Denver’s premier Country Club neighborhood, this stately Georgian 2-Story/4 bed brick home knocks it out-of-the-park. Tasteful renovations provide a beautifully updated and lifestyle-functional property, while preserving respect for the features of this classic 1920’s residence. Sweeping architectural arches welcome you from the foyer through the sun-drenched formal living room with fireplace, past the handsome formal dining room with adjacent remodeled butler’s pantry, leading to the focal point of your home, the “never-want-to-leave”, majestic great room. Spanning the width of the room, a wall of French doors open to the cozy brick patio with built-in BBQ and fireplace. This great room flows from the huge family room with new built-in cabinetry and shelving straddling the fireplace through to the totally remodeled chef’s kitchen, featuring: custom cabinetry, new lighting, a large eat-in “conversation” island, drawer microwave, 6 burner gas range, SubZero refrigerator, new dishwasher and new dolomite stone countertops and backsplash. A mudroom w/closet connects the kitchen to the oversized 2-car, heated garage. Newly refinished hardwood staircase leads upstairs, which includes a gracious Primary Suite with pvt balcony, walk-in closet & elegantly remodeled 5-pc Primary Bath. 2 additional bedrooms and a tile bath complete the upstairs. The finale is the bright garden-level basement with wine cellar, modern gym, welcoming family room with stone fireplace & wet bar, large laundry room with storage, and mechanical room.
Mature landscaping has been recently embellished in the fenced front and back yards, adding a front patio, plantings, rock landscape elements, water feature and perimeter lighting. Stellar location, proximate to Cherry Creek and Downtown, and a putter stroke to the Denver Country Club. East High School district. The total picture doesn’t get much better.
Location
State CO
County Denver
Zoning U-SU-C
Rooms
Basement Finished
Interior
Interior Features Five Piece Bath, Kitchen Island, Primary Suite
Heating Forced Air
Cooling Central Air
Flooring Carpet, Tile, Wood
Fireplaces Number 4
Fireplaces Type Basement, Family Room, Living Room, Outside
Fireplace Y
Appliance Bar Fridge, Dishwasher, Disposal, Dryer, Oven, Range, Range Hood, Refrigerator, Washer
Exterior
Exterior Feature Balcony, Gas Grill, Private Yard
Garage Spaces 2.0
Fence Full
Utilities Available Cable Available, Electricity Available, Electricity Connected, Internet Access (Wired), Natural Gas Available, Natural Gas Connected
Roof Type Tar/Gravel
Total Parking Spaces 2
Garage Yes
Building
Lot Description Level
Sewer Public Sewer
Water Public
Level or Stories Two
Structure Type Brick, Frame
Schools
Elementary Schools Dora Moore
Middle Schools Morey
High Schools East
School District Denver 1
Others
Senior Community No
Ownership Individual
Acceptable Financing Cash, Conventional, Jumbo, Other
Listing Terms Cash, Conventional, Jumbo, Other
Special Listing Condition None
Read Less
Want to know what your home might be worth? Contact us for a FREE valuation!

Our team is ready to help you sell your home for the highest possible price ASAP

© 2024 METROLIST, INC., DBA RECOLORADO® – All Rights Reserved
6455 S. Yosemite St., Suite 500 Greenwood Village, CO 80111 USA
Bought with KENTWOOD REAL ESTATE DTC, LLC

GET MORE INFORMATION





