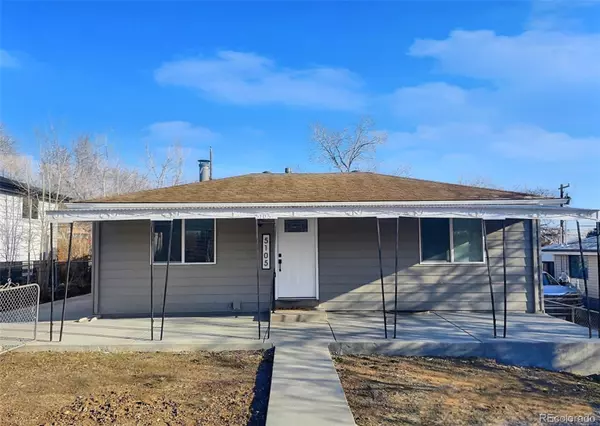$533,000
$526,800
1.2%For more information regarding the value of a property, please contact us for a free consultation.
5105 W Bingham PL Denver, CO 80219
4 Beds
2 Baths
1,754 SqFt
Key Details
Sold Price $533,000
Property Type Single Family Home
Sub Type Single Family Residence
Listing Status Sold
Purchase Type For Sale
Square Footage 1,754 sqft
Price per Sqft $303
Subdivision Westwood
MLS Listing ID 1526882
Sold Date 04/07/23
Style Traditional
Bedrooms 4
Full Baths 1
Three Quarter Bath 1
HOA Y/N No
Abv Grd Liv Area 1,048
Originating Board recolorado
Year Built 1958
Annual Tax Amount $1,658
Tax Year 2021
Lot Size 6,098 Sqft
Acres 0.14
Property Description
Take advantage of the price improvement! Fully remodeled home located in Denver within 10 minutes of Downtown, NO HOA and low property taxes (get a 1 year HOME WARRANTY when buying this home) Offering an open concept layout, greeted into the living area with refinished original hardwood floors naturally flow you into the dining area and then the kitchen, a chef's dream, with large island covered by quartz countertops, new stainless steel appliances, ample countertop space, and sleek subway tile backsplash. To the right, you will find access to the covered patio where you can do all family cookouts this summer! The original hardwood floors along the original wood-burning fireplace (extremely hard to find nowadays) make this one a gem! All bathrooms have been fully renovated with custom tile work, new vanities, faucets, hardware, and quartz/granite countertops. A new coat of paint inside and out with all new baseboards! Home has also been upgraded with a new furnace, windows, and electrical panel! Head downstairs and the surprises continue! This home offers its own independent exterior entrance to the downstairs, giving you plenty of options for those entrepreneurs that would like to generate additional income (Airbnb & long-term potential) or just for additional living space for hosting family/visitors or simply additional living space! The basement offers two large bedrooms, a full bathroom, a second living area and a designated kitchen area with a sink, mini fridge, and microwave, and the stove connection is already there to convert to a second full kitchen downstairs. The exterior has a lot to offer with a large yard that feels secluded from the city with its covered patio and large covered front porch! Brand NEW driveway! Minutes away from Belmar shopping center, theater, restaurants/bars, close to city living! This home has a lot to offer, the space, stunning finishes, and desirable location, call us for a private showing!
Location
State CO
County Denver
Zoning E-SU-D
Rooms
Basement Daylight, Exterior Entry, Finished, Full
Main Level Bedrooms 2
Interior
Interior Features Breakfast Nook, Eat-in Kitchen, Kitchen Island, Open Floorplan, Quartz Counters, Smoke Free
Heating Forced Air
Cooling None
Flooring Carpet, Tile, Wood
Fireplaces Number 1
Fireplaces Type Wood Burning
Fireplace Y
Appliance Dishwasher, Disposal, Microwave, Range, Range Hood, Refrigerator
Laundry In Unit
Exterior
Exterior Feature Private Yard
Parking Features Concrete
Fence Full
Utilities Available Electricity Available
Roof Type Composition
Total Parking Spaces 4
Garage No
Building
Foundation Slab
Sewer Public Sewer
Water Public
Level or Stories One
Structure Type Frame
Schools
Elementary Schools Knapp
Middle Schools Kepner
High Schools West
School District Denver 1
Others
Senior Community No
Ownership Corporation/Trust
Acceptable Financing 1031 Exchange, Cash, Conventional, FHA, USDA Loan, VA Loan
Listing Terms 1031 Exchange, Cash, Conventional, FHA, USDA Loan, VA Loan
Special Listing Condition None
Read Less
Want to know what your home might be worth? Contact us for a FREE valuation!

Our team is ready to help you sell your home for the highest possible price ASAP

© 2024 METROLIST, INC., DBA RECOLORADO® – All Rights Reserved
6455 S. Yosemite St., Suite 500 Greenwood Village, CO 80111 USA
Bought with Keller Williams Realty Downtown LLC

GET MORE INFORMATION





