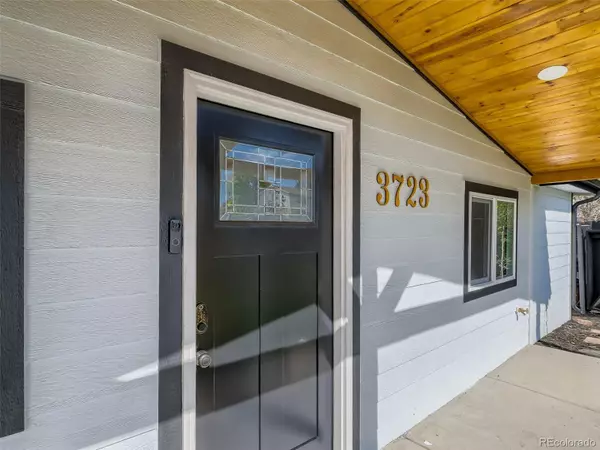$564,000
$547,000
3.1%For more information regarding the value of a property, please contact us for a free consultation.
3723 W Walsh PL Denver, CO 80219
3 Beds
3 Baths
1,236 SqFt
Key Details
Sold Price $564,000
Property Type Single Family Home
Sub Type Single Family Residence
Listing Status Sold
Purchase Type For Sale
Square Footage 1,236 sqft
Price per Sqft $456
Subdivision Forresters
MLS Listing ID 2948192
Sold Date 04/11/23
Bedrooms 3
Full Baths 1
Three Quarter Bath 2
HOA Y/N No
Abv Grd Liv Area 1,236
Originating Board recolorado
Year Built 1935
Annual Tax Amount $1,268
Tax Year 2021
Lot Size 6,098 Sqft
Acres 0.14
Property Description
Get ready to swipe right!! Check out this fabulous completely remodeled ranch-style home in Forresters! Almost everything is new and upgraded to top-of-the-line, smart features! You will be wowed as you enter this home with its open floor plan that flows into the gorgeous new white shaker kitchen with veined granite countertops. The kitchen has been remodeled to include an old farmhouse sink, cup washer, smart inverter refrigerator, smart stove with an air fryer, and complete with a designer backsplash. This home features 3 bedrooms and 3 bathrooms, including the primary bedroom with a spacious sitting room/closet and private bath. All of the bathrooms have been remodeled with designer sinks and tile! The home has tile flooring and new carpet, new HVAC (furnace and AC), new windows, new roof, smart fans, and smart wifi enabled led lights throughout (overhead, exterior, and under cabinet). The outside of the home is just as beautiful as the inside with new landscaping, custom concrete driveway, stamped patio, a security gate, and a pond with a fountain! Other updates in this home include: fruit trees and shade trees, zoned for ADU or second home, Google Nest thermostat, smart usb outlets, new electrical box and wiring, and 220 box ready for hot tub. This home has it all! Check it out today!
Location
State CO
County Denver
Zoning E-SU-D1X
Rooms
Main Level Bedrooms 3
Interior
Interior Features Audio/Video Controls, Ceiling Fan(s), Granite Counters, Kitchen Island, Open Floorplan, Smart Ceiling Fan, Smart Lights, Smart Thermostat, Smoke Free, Sound System
Heating Forced Air
Cooling Central Air
Flooring Carpet, Tile
Fireplace Y
Appliance Dishwasher, Disposal, Gas Water Heater, Microwave, Refrigerator, Smart Appliances
Exterior
Exterior Feature Lighting
Parking Features Concrete
Utilities Available Cable Available, Electricity Connected, Internet Access (Wired), Natural Gas Connected, Phone Connected
Waterfront Description Pond
Roof Type Composition
Total Parking Spaces 4
Garage No
Building
Lot Description Level
Sewer Public Sewer
Water Public
Level or Stories One
Structure Type Frame
Schools
Elementary Schools Castro
Middle Schools Compass Academy
High Schools Abraham Lincoln
School District Denver 1
Others
Senior Community No
Ownership Corporation/Trust
Acceptable Financing Cash, Conventional, FHA, VA Loan
Listing Terms Cash, Conventional, FHA, VA Loan
Special Listing Condition None
Read Less
Want to know what your home might be worth? Contact us for a FREE valuation!

Our team is ready to help you sell your home for the highest possible price ASAP

© 2024 METROLIST, INC., DBA RECOLORADO® – All Rights Reserved
6455 S. Yosemite St., Suite 500 Greenwood Village, CO 80111 USA
Bought with NAV Real Estate

GET MORE INFORMATION





