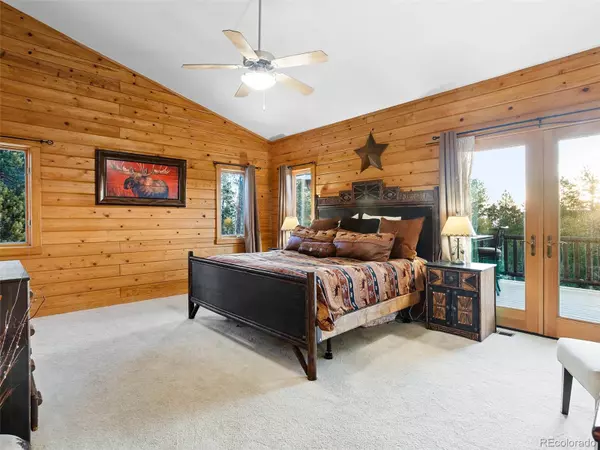$1,275,000
$1,275,000
For more information regarding the value of a property, please contact us for a free consultation.
98 Valley View LN Evergreen, CO 80439
4 Beds
4 Baths
3,693 SqFt
Key Details
Sold Price $1,275,000
Property Type Single Family Home
Sub Type Single Family Residence
Listing Status Sold
Purchase Type For Sale
Square Footage 3,693 sqft
Price per Sqft $345
Subdivision Echo Hills
MLS Listing ID 7997363
Sold Date 04/21/23
Style Rustic Contemporary
Bedrooms 4
Full Baths 2
Half Baths 1
Three Quarter Bath 1
HOA Y/N No
Abv Grd Liv Area 2,402
Originating Board recolorado
Year Built 2005
Annual Tax Amount $3,757
Tax Year 2022
Lot Size 2.000 Acres
Acres 2.0
Property Description
JUST 15 MINUTES FROM SKIING and immediate access to miles of trails, this beautiful mountain cabin beckons the avid outdoor enthusiast looking for a prime mountain getaway. Open floorplan with soaring ceilings showcasing full round log timbers compliment the large stone fireplace, while the wall of windows opens up mountain and valley views. Tucked in the peaceful neighbourhood of Echo Hills, it is deceivingly close to amenities, only 15 minutes away. Bergen Peak SWA, Mount Evans, Echo Lake and adjacent expansive tracts of state, county and city lands surround this quiet enclave, offering limitless outdoor enjoyment. Parking for your RV and Boat, spacious fenced in back garden for Fido, make sure you ask about the many recent updates. Come and live the true Colorado mountain experience!
Location
State CO
County Clear Creek
Zoning MR-1
Rooms
Basement Exterior Entry, Finished, Full, Walk-Out Access
Main Level Bedrooms 3
Interior
Interior Features Breakfast Nook, Ceiling Fan(s), Eat-in Kitchen, Entrance Foyer, Five Piece Bath, Granite Counters, High Ceilings, High Speed Internet, In-Law Floor Plan, Jack & Jill Bathroom, Jet Action Tub, Kitchen Island, Open Floorplan, Primary Suite, Radon Mitigation System, Smoke Free, T&G Ceilings, Utility Sink, Vaulted Ceiling(s), Walk-In Closet(s), Wet Bar
Heating Forced Air
Cooling Other
Flooring Carpet, Tile, Wood
Fireplaces Number 2
Fireplaces Type Basement, Gas, Living Room
Fireplace Y
Appliance Bar Fridge, Convection Oven, Dishwasher, Disposal, Dryer, Humidifier, Microwave, Oven, Range, Refrigerator, Self Cleaning Oven, Smart Appliances, Tankless Water Heater, Washer
Exterior
Exterior Feature Dog Run, Private Yard
Garage Spaces 3.0
Utilities Available Internet Access (Wired), Propane
View City, Mountain(s), Valley
Roof Type Architecural Shingle
Total Parking Spaces 11
Garage Yes
Building
Lot Description Cul-De-Sac, Foothills, Many Trees, Mountainous, Near Ski Area, Open Space
Foundation Concrete Perimeter, Slab
Sewer Septic Tank
Level or Stories Three Or More
Structure Type Log
Schools
Elementary Schools King Murphy
Middle Schools Clear Creek
High Schools Clear Creek
School District Clear Creek Re-1
Others
Senior Community No
Ownership Individual
Acceptable Financing 1031 Exchange, Cash, Conventional, FHA, Jumbo, VA Loan
Listing Terms 1031 Exchange, Cash, Conventional, FHA, Jumbo, VA Loan
Special Listing Condition None
Read Less
Want to know what your home might be worth? Contact us for a FREE valuation!

Our team is ready to help you sell your home for the highest possible price ASAP

© 2025 METROLIST, INC., DBA RECOLORADO® – All Rights Reserved
6455 S. Yosemite St., Suite 500 Greenwood Village, CO 80111 USA
Bought with THE GOLDEN GROUP
GET MORE INFORMATION





