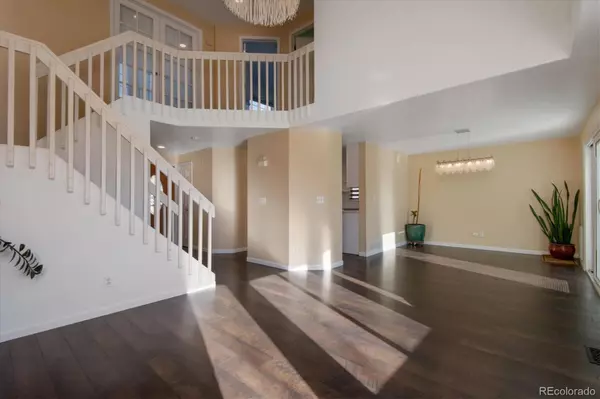$602,999
$599,999
0.5%For more information regarding the value of a property, please contact us for a free consultation.
12788 Prince Creek DR Parker, CO 80134
4 Beds
4 Baths
2,550 SqFt
Key Details
Sold Price $602,999
Property Type Single Family Home
Sub Type Single Family Residence
Listing Status Sold
Purchase Type For Sale
Square Footage 2,550 sqft
Price per Sqft $236
Subdivision Stroh Ranch
MLS Listing ID 6681880
Sold Date 04/21/23
Style Traditional
Bedrooms 4
Full Baths 1
Half Baths 1
Three Quarter Bath 2
Condo Fees $170
HOA Fees $14
HOA Y/N Yes
Abv Grd Liv Area 1,978
Originating Board recolorado
Year Built 2002
Annual Tax Amount $2,267
Tax Year 2022
Lot Size 5,227 Sqft
Acres 0.12
Property Description
Pictures coming on Friday! Welcome home to this beautifully updated and move-in ready Stroh Ranch home in Parker. This unique layout offers 2 updated Primary Suites! Perfect for growing family or young professional looking to income hack their property. Gorgeous kitchen remodel in 2021 includes brand new cabinets, upgraded stainless steel Kitchen Aid appliances, granite leather countertops, tasteful and modern scallop backsplash, with eat in area by the bay window. This kitchen is perfect for entertaining with plenty of space to cook! Durable, waterproof, scratch resistant vinyl plank flooring throughout. Seller added upper level laundry room with upgraded window, french doors and storage area! Stunning crystal chandelier hanging in vaulted ceiling over the great room! Wow! You will love the oversized sliding door to your huge backyard deck with covered pergola. Beautifully landscaped front and backyard with perennial flowers and bushes that bloom. Enjoy the extended front door patio. Brand new A/C unit! Quiet neighbors great schools! Located just one block from the Cherry Creek river and trails system.
Location
State CO
County Douglas
Rooms
Basement Finished
Interior
Interior Features Breakfast Nook, Ceiling Fan(s), Eat-in Kitchen, Granite Counters, High Ceilings, High Speed Internet, Open Floorplan, Pantry, Primary Suite, Smoke Free, Vaulted Ceiling(s), Walk-In Closet(s)
Heating Forced Air
Cooling Central Air
Flooring Carpet, Tile, Vinyl
Fireplaces Number 1
Fireplaces Type Primary Bedroom
Fireplace Y
Appliance Dishwasher, Disposal, Dryer, Microwave, Oven, Range, Range Hood, Refrigerator, Self Cleaning Oven, Washer, Water Softener
Exterior
Exterior Feature Dog Run, Garden, Private Yard
Parking Features Concrete, Floor Coating, Storage
Garage Spaces 2.0
Fence Full
Roof Type Composition
Total Parking Spaces 2
Garage Yes
Building
Lot Description Landscaped, Level, Sprinklers In Front, Sprinklers In Rear
Sewer Community Sewer
Water Public
Level or Stories Multi/Split
Structure Type Brick, Frame, Vinyl Siding
Schools
Elementary Schools Legacy Point
Middle Schools Sagewood
High Schools Ponderosa
School District Douglas Re-1
Others
Senior Community No
Ownership Individual
Acceptable Financing Cash, Conventional, FHA, VA Loan
Listing Terms Cash, Conventional, FHA, VA Loan
Special Listing Condition None
Pets Allowed Yes
Read Less
Want to know what your home might be worth? Contact us for a FREE valuation!

Our team is ready to help you sell your home for the highest possible price ASAP

© 2025 METROLIST, INC., DBA RECOLORADO® – All Rights Reserved
6455 S. Yosemite St., Suite 500 Greenwood Village, CO 80111 USA
Bought with RE/MAX Professionals
GET MORE INFORMATION





