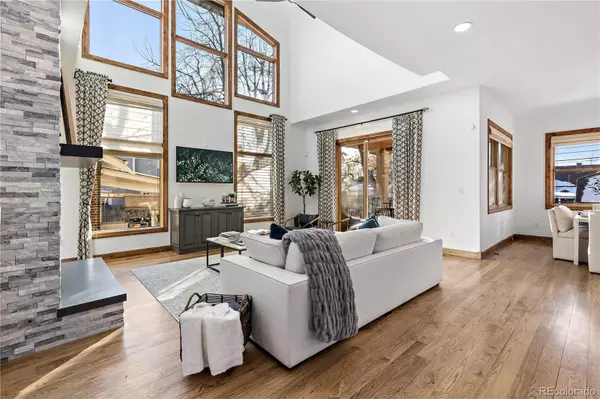$1,800,000
$1,895,000
5.0%For more information regarding the value of a property, please contact us for a free consultation.
1365 S Josephine ST Denver, CO 80210
4 Beds
5 Baths
4,200 SqFt
Key Details
Sold Price $1,800,000
Property Type Single Family Home
Sub Type Single Family Residence
Listing Status Sold
Purchase Type For Sale
Square Footage 4,200 sqft
Price per Sqft $428
Subdivision Cory-Merrill
MLS Listing ID 9085434
Sold Date 04/21/23
Style Urban Contemporary
Bedrooms 4
Full Baths 3
Three Quarter Bath 2
HOA Y/N No
Abv Grd Liv Area 3,333
Originating Board recolorado
Year Built 2008
Annual Tax Amount $7,907
Tax Year 2021
Lot Size 6,098 Sqft
Acres 0.14
Property Description
This beautiful home in Cory Merrill features stunning custom Alder wood accents, floors, and 9 foot doors, giving it a beautiful and welcoming atmosphere from the moment you step through the door. Adjacent to the grand foyer, you’ll find a set of french doors that leads you to a spacious study or bedroom with a closet. The main floor boasts a ¾ bathroom and more storage with a custom designed closet. This grand room is complete with a gorgeous double-sided fireplace for cozy winter nights. Venture out the sliding door to the covered patio that is perfect for summer entertaining. Overlooking the living room is a gourmet kitchen complete with custom alder wood cabinets, stainless steel appliances and a gas stove. Right off the kitchen is the mudroom which features a second stainless steel refrigerator along with extra storage. Walk up the stairs to find the spacious master bedroom. With windows and a walk out balcony looking to the west, you have a beautiful view of the Rocky Mountains each sunset. Wind down in your newly renovated master bath featuring a large, walk-in shower with multi-shower heads, stand alone tub and a double sided fireplace for the perfect relaxing night in. The master dressing room includes a washer dryer for your convenience. Down the hall you will find two additional bedrooms, each with their own full bathrooms and walk in closets. Head down to the finished basement and find a ¾ bathroom, additional washer and dryer hookups, gas on demand tankless water heater and additional storage. The backyard features a detached two car garage and an automatic rolling gate for easy access. Walking distance from Wash Park, the neighborhood shops of South Gaylord, and a short drive to the Cherry Creek shopping district, this home sits in an impeccable area in the heart of the city!
Location
State CO
County Denver
Zoning E-SU-DX
Rooms
Basement Bath/Stubbed, Crawl Space, Finished, Full, Sump Pump
Main Level Bedrooms 1
Interior
Interior Features Ceiling Fan(s), Eat-in Kitchen, Five Piece Bath, Granite Counters, High Ceilings, High Speed Internet, Kitchen Island, Open Floorplan, Pantry, Primary Suite, Smart Thermostat, Smoke Free, Utility Sink, Vaulted Ceiling(s), Walk-In Closet(s), Wired for Data
Heating Forced Air, Radiant Floor
Cooling Central Air
Flooring Carpet, Wood
Fireplaces Number 2
Fireplaces Type Bedroom, Dining Room, Family Room, Free Standing, Gas Log, Great Room, Living Room
Fireplace Y
Appliance Convection Oven, Dishwasher, Disposal, Dryer, Freezer, Oven, Range, Range Hood, Refrigerator, Self Cleaning Oven, Sump Pump, Tankless Water Heater, Washer
Laundry Laundry Closet
Exterior
Exterior Feature Balcony, Garden, Gas Valve, Private Yard
Parking Features 220 Volts, Concrete, Insulated Garage
Garage Spaces 2.0
Fence Full
Utilities Available Cable Available, Electricity Connected, Natural Gas Connected, Phone Available
View City, Mountain(s)
Roof Type Architecural Shingle
Total Parking Spaces 2
Garage No
Building
Lot Description Landscaped, Level, Sprinklers In Front, Sprinklers In Rear
Foundation Concrete Perimeter
Sewer Public Sewer
Water Public
Level or Stories Two
Structure Type Brick, Concrete
Schools
Elementary Schools Cory
Middle Schools Merrill
High Schools South
School District Denver 1
Others
Senior Community No
Ownership Individual
Acceptable Financing Cash, Conventional, FHA, Jumbo, VA Loan
Listing Terms Cash, Conventional, FHA, Jumbo, VA Loan
Special Listing Condition None
Read Less
Want to know what your home might be worth? Contact us for a FREE valuation!

Our team is ready to help you sell your home for the highest possible price ASAP

© 2024 METROLIST, INC., DBA RECOLORADO® – All Rights Reserved
6455 S. Yosemite St., Suite 500 Greenwood Village, CO 80111 USA
Bought with Milehimodern

GET MORE INFORMATION





