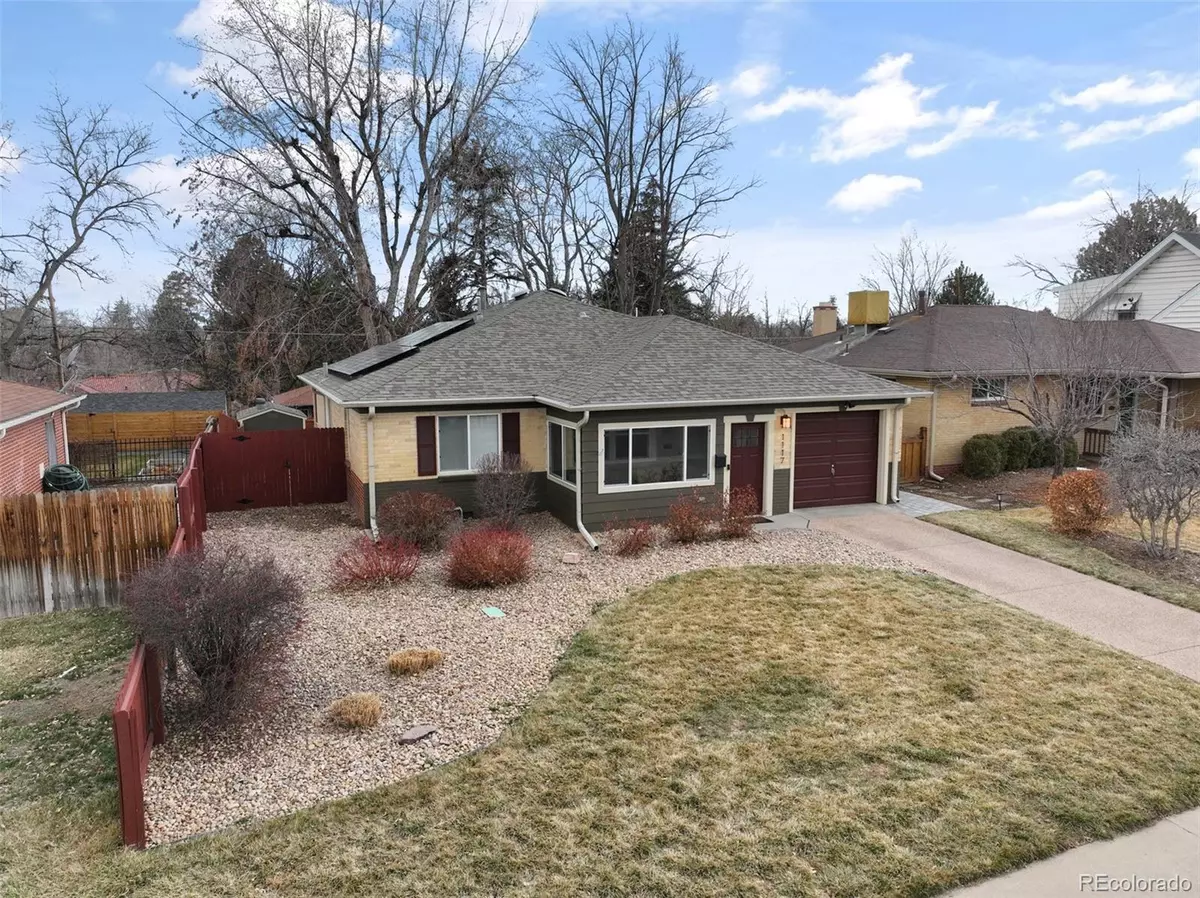$840,000
$875,000
4.0%For more information regarding the value of a property, please contact us for a free consultation.
1117 Pontiac ST Denver, CO 80220
3 Beds
2 Baths
1,977 SqFt
Key Details
Sold Price $840,000
Property Type Single Family Home
Sub Type Single Family Residence
Listing Status Sold
Purchase Type For Sale
Square Footage 1,977 sqft
Price per Sqft $424
Subdivision Montclair
MLS Listing ID 9071487
Sold Date 04/28/23
Bedrooms 3
Full Baths 1
Three Quarter Bath 1
HOA Y/N No
Abv Grd Liv Area 1,406
Originating Board recolorado
Year Built 1954
Annual Tax Amount $3,147
Tax Year 2021
Lot Size 6,534 Sqft
Acres 0.15
Property Description
Looking for a house where every inch is done to perfection? This home oozes style and sophistication with designer touches and modern finishes throughout, while maintaining the 1950's charm with coved ceilings, original hardwoods, and open floor plan. Enter through a cozy enclosed front porch perfect for watching the sunrise with coffee or reading a book. Prepare gourmet meals in a brand new kitchen with gorgeous cherrywood base cabinets blended with "Perfect Beige" modern cabinets on top, quartz countertops and premier GE Profile appliances including an induction stovetop and double oven. Every kitchen detail thought out to maximize storage with pull out shelves, soft close cabinets, and a workstation kitchen sink. Watch the sunset over the mountains from the great room with floor to ceiling glass sliders leading to a one of a kind custom deck where you can seamlessly take your parties from the built-in granite countertop bar with a wine and beverage fridge to the deck in the beautiful Colorado outdoors year round. On those chilly nights, warm up next to the gas fireplace with mantel and tile surround with a cup of coffee or glass of wine. Rest and relax in an owner's suite with a remodeled ¾ en-suite bath and wall to wall custom closets with tons of storage. The walk-out lower level is perfect for a media room, home office, or workout space. Home automation ready elements sprinkled throughout including select lighting, window shades, and garage door. Impeccably maintained exterior with owned solar panels, professional design landscape, new exterior paint, updated gutters, sprinkler system, 2017 roof with Owens Corning Duration Tru Definition shingles with a lifetime warranty, and more. Amazing location just 20 minutes from downtown Denver in the Historic Montclair neighborhood, home to the legendary Richthofen Castle and 3 city parks to enjoy the outdoors. Up for a longer walk? Stroll over to the Lowry Town Center and One Boulevard for restaurants and shopping.
Location
State CO
County Denver
Zoning E-SU-DX
Rooms
Basement Daylight, Finished, Interior Entry, Partial, Walk-Out Access
Main Level Bedrooms 3
Interior
Interior Features Built-in Features, Ceiling Fan(s), Granite Counters, Open Floorplan, Pantry, Primary Suite, Quartz Counters, Radon Mitigation System, Smoke Free
Heating Forced Air, Natural Gas, Radiant Floor
Cooling Central Air
Flooring Carpet, Tile, Wood
Fireplaces Number 1
Fireplaces Type Great Room
Fireplace Y
Appliance Cooktop, Dishwasher, Disposal, Double Oven, Gas Water Heater, Microwave, Refrigerator, Wine Cooler
Laundry In Unit
Exterior
Exterior Feature Private Yard, Rain Gutters
Garage Spaces 1.0
Fence Full
Roof Type Composition
Total Parking Spaces 1
Garage Yes
Building
Lot Description Sprinklers In Front, Sprinklers In Rear
Sewer Public Sewer
Water Public
Level or Stories One
Structure Type Brick
Schools
Elementary Schools Montclair
Middle Schools Hill
High Schools George Washington
School District Denver 1
Others
Senior Community No
Ownership Individual
Acceptable Financing Cash, Conventional
Listing Terms Cash, Conventional
Special Listing Condition None
Read Less
Want to know what your home might be worth? Contact us for a FREE valuation!

Our team is ready to help you sell your home for the highest possible price ASAP

© 2025 METROLIST, INC., DBA RECOLORADO® – All Rights Reserved
6455 S. Yosemite St., Suite 500 Greenwood Village, CO 80111 USA
Bought with MODUS Real Estate
GET MORE INFORMATION





