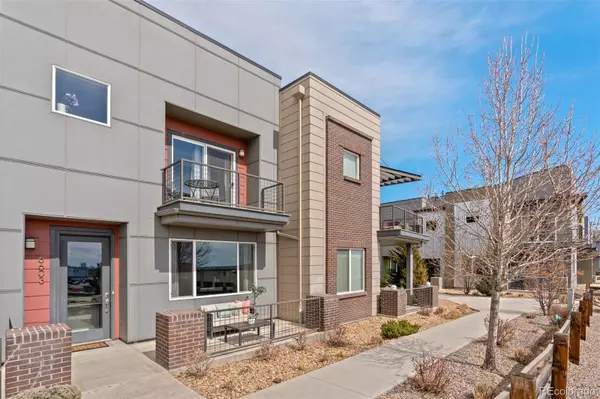$530,000
$535,000
0.9%For more information regarding the value of a property, please contact us for a free consultation.
6603 Warren DR Denver, CO 80221
3 Beds
3 Baths
1,541 SqFt
Key Details
Sold Price $530,000
Property Type Multi-Family
Sub Type Multi-Family
Listing Status Sold
Purchase Type For Sale
Square Footage 1,541 sqft
Price per Sqft $343
Subdivision Midtown At Clear Creek
MLS Listing ID 8386950
Sold Date 05/05/23
Style Urban Contemporary
Bedrooms 3
Full Baths 2
Half Baths 1
Condo Fees $100
HOA Fees $100/mo
HOA Y/N Yes
Abv Grd Liv Area 1,541
Originating Board recolorado
Year Built 2016
Annual Tax Amount $5,073
Tax Year 2021
Lot Size 1,306 Sqft
Acres 0.03
Property Description
Modern townhome with mountain views just 15 minutes from Downtown Denver! If you are too busy living your life to the fullest to slow down for yard work, we have the home for you! Newer roof, air duct cleaning, a recent water heater flush, AND a Seller Paid Home Warranty provide peace of mind! . A gas line is included if a gas range is desired over the current electric stove. The gourmet kitchen is open to the dining and living areas on the main floor. The kitchen features slab granite breakfast bar, plenty of storage, and black appliances. Tons of windows and nine-foot ceilings allow for optimal natural light. In the living room freshly painted accent walls and the built-in fireplace framed with reclaimed barn wood create a cozy place to gather.
Upstairs, you can enjoy the spectacular primary bedroom with walk-in closet and 5-piece en suite bath. Enjoy your morning coffee while taking in the mountain views from the private balcony off the primary suite. Sliding doors and the new ceiling fan/chandelier combo flood the space with light and fresh air. Two additional good-sized bedrooms and a full bath are just down the hall. You will love the convenience of an upstairs laundry with the high-efficiency washer and dryer included! The two-car garage holds plenty of gear for all your adventures.
Embrace the neighborhood feel, yet proximity to Downtown Denver. Walk to the beloved microbrewery, dog park, and lush green park with water-feature, or pick up your wheels and ride on the Clear Creek Bike Path. This gem will make a wonderful home or investment property.
Location
State CO
County Adams
Zoning Residential
Interior
Interior Features Ceiling Fan(s), Eat-in Kitchen, Five Piece Bath, Granite Counters, High Speed Internet, Open Floorplan, Primary Suite, Walk-In Closet(s), Wired for Data
Heating Forced Air
Cooling Central Air
Flooring Carpet, Laminate
Fireplaces Number 1
Fireplaces Type Electric, Living Room
Fireplace Y
Appliance Dishwasher, Disposal, Dryer, Microwave, Oven, Refrigerator, Washer
Laundry In Unit
Exterior
Exterior Feature Balcony, Rain Gutters
Garage Spaces 2.0
Utilities Available Cable Available, Electricity Connected, Phone Available
View City, Mountain(s)
Roof Type Membrane
Total Parking Spaces 2
Garage Yes
Building
Lot Description Landscaped, Master Planned, Near Public Transit, Sprinklers In Front
Foundation Concrete Perimeter
Sewer Public Sewer
Water Public
Level or Stories Two
Structure Type Frame
Schools
Elementary Schools Trailside Academy
Middle Schools Trailside Academy
High Schools York Int'L K-12
School District Mapleton R-1
Others
Senior Community No
Ownership Individual
Acceptable Financing 1031 Exchange, Cash, Conventional, FHA, VA Loan
Listing Terms 1031 Exchange, Cash, Conventional, FHA, VA Loan
Special Listing Condition None
Pets Allowed Yes
Read Less
Want to know what your home might be worth? Contact us for a FREE valuation!

Our team is ready to help you sell your home for the highest possible price ASAP

© 2024 METROLIST, INC., DBA RECOLORADO® – All Rights Reserved
6455 S. Yosemite St., Suite 500 Greenwood Village, CO 80111 USA
Bought with Coldwell Banker Realty 24

GET MORE INFORMATION





