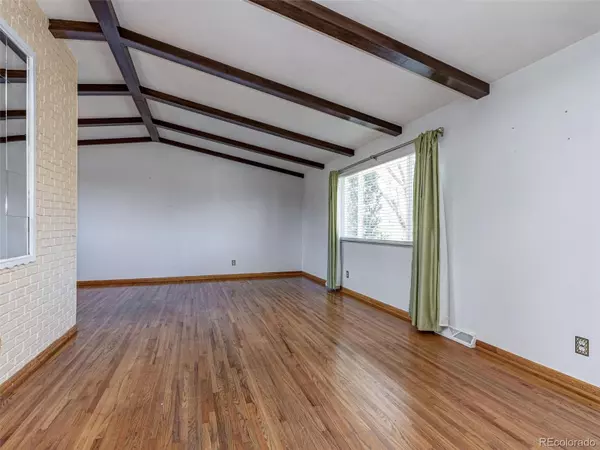$565,000
$595,000
5.0%For more information regarding the value of a property, please contact us for a free consultation.
7604 S Franklin WAY Centennial, CO 80122
4 Beds
3 Baths
2,211 SqFt
Key Details
Sold Price $565,000
Property Type Single Family Home
Sub Type Single Family Residence
Listing Status Sold
Purchase Type For Sale
Square Footage 2,211 sqft
Price per Sqft $255
Subdivision Kings Ridge
MLS Listing ID 4567727
Sold Date 05/08/23
Style Traditional
Bedrooms 4
Full Baths 1
Half Baths 1
Three Quarter Bath 1
HOA Y/N No
Abv Grd Liv Area 1,811
Originating Board recolorado
Year Built 1968
Annual Tax Amount $2,721
Tax Year 2022
Lot Size 0.280 Acres
Acres 0.28
Property Description
Fabulous opportunity to own in Kings Ridge!! This clean and well cared for home has been owned for decades by same owner and with solid bones this one is ready for your updates and/or a total remodel as you may wish. The newer windows and furnace provide a solid beginning and with a long appreciated floor plan that offers a nice kitchen space that can be remodeled in lots of creative ways, a primary bedroom with en-suite bath, spacious secondary bedrooms, ample living spaces and a basement along with a covered back patio overlooking a fabulous yard with maintained landscaping and plenty of curb appeal this is a home worth the investment. The location is ideal and conveniently located near Dry Creek & University and even provides a gate from the backyard that gives its owner easy access and only steps away from King Soopers, Starbucks, Chipotle, Arapahoe HS, and more! This is a nice property ready for your personal touches and will easily provide years of quality living and ample equity to come - don't miss it, schedule your showing soon!!
Location
State CO
County Arapahoe
Zoning Residential
Rooms
Basement Crawl Space, Finished, Interior Entry, Partial
Interior
Interior Features Ceiling Fan(s), Eat-in Kitchen, Primary Suite, Vaulted Ceiling(s)
Heating Forced Air, Natural Gas
Cooling Central Air
Flooring Carpet, Linoleum, Tile, Wood
Fireplaces Number 1
Fireplaces Type Family Room, Wood Burning
Fireplace Y
Appliance Dishwasher, Dryer, Gas Water Heater, Microwave, Oven, Range, Refrigerator, Washer
Laundry Laundry Closet
Exterior
Exterior Feature Gas Grill, Gas Valve, Private Yard
Parking Features Concrete, Dry Walled
Garage Spaces 2.0
Fence Full
Utilities Available Cable Available, Electricity Connected, Natural Gas Connected, Phone Available
Roof Type Composition, Wood
Total Parking Spaces 2
Garage Yes
Building
Lot Description Sprinklers In Front, Sprinklers In Rear
Foundation Slab
Sewer Public Sewer
Water Public
Level or Stories Multi/Split
Structure Type Brick, Frame, Stucco, Vinyl Siding
Schools
Elementary Schools Moody
Middle Schools Powell
High Schools Arapahoe
School District Littleton 6
Others
Senior Community No
Ownership Individual
Acceptable Financing Cash, Conventional, FHA, VA Loan
Listing Terms Cash, Conventional, FHA, VA Loan
Special Listing Condition None
Read Less
Want to know what your home might be worth? Contact us for a FREE valuation!

Our team is ready to help you sell your home for the highest possible price ASAP

© 2025 METROLIST, INC., DBA RECOLORADO® – All Rights Reserved
6455 S. Yosemite St., Suite 500 Greenwood Village, CO 80111 USA
Bought with Your Castle Real Estate Inc
GET MORE INFORMATION





