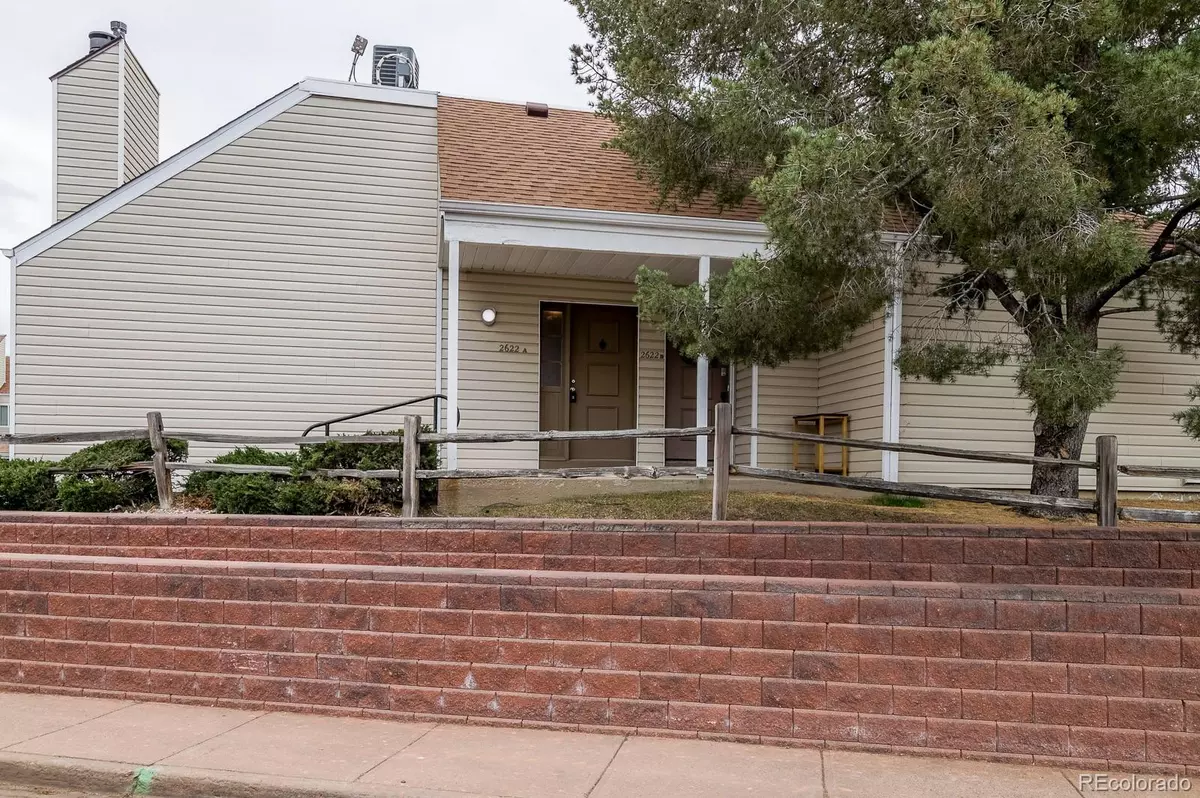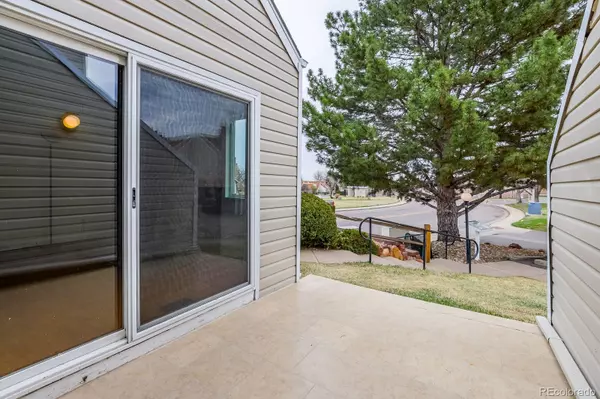$264,000
$255,000
3.5%For more information regarding the value of a property, please contact us for a free consultation.
2622 S Xanadu WAY #A Aurora, CO 80014
1 Bed
1 Bath
843 SqFt
Key Details
Sold Price $264,000
Property Type Condo
Sub Type Condominium
Listing Status Sold
Purchase Type For Sale
Square Footage 843 sqft
Price per Sqft $313
Subdivision Strawberry At Heather Ridge
MLS Listing ID 9569085
Sold Date 05/12/23
Bedrooms 1
Full Baths 1
Condo Fees $296
HOA Fees $296/mo
HOA Y/N Yes
Abv Grd Liv Area 843
Originating Board recolorado
Year Built 1974
Annual Tax Amount $926
Tax Year 2022
Lot Size 871 Sqft
Acres 0.02
Property Description
Don't miss this updated and move in ready unit on ground floor! High vaulted ceilings and tons of natural light make this home feel open and spacious. Fantastic location in the highly desirable Cherry Creek 5 School District! Walking distance to new light rail, public transit, and easy access to highway. Enjoy plenty of outdoor space with one large ground level patio and a second level balcony off of the master with views to golf course located across the street! Updates include: Hardwoods, Porcelain tile, newer carpet, Travertine tile around tub, lights/switches/outlets, newer AC, Rinnai tankless water heater, window blinds, fireplace with gas log conversion, and all windows and sliding doors replaced with Millgard LowE double panes within the past 4 years! New microwave, all newer kitchen appliances, and washer/dryer are included as well! You will love the additional 400 square feet of extra tall crawl space storage that most other units don't have! Community amenities include pool and clubhouse!! Parking and reserved carport space are located directly across from unit! This unit has so very much to offer, schedule your showing today before its gone!
Location
State CO
County Arapahoe
Rooms
Basement Crawl Space
Interior
Interior Features Ceiling Fan(s), Entrance Foyer, High Ceilings, Open Floorplan, Vaulted Ceiling(s)
Heating Forced Air
Cooling Central Air
Flooring Carpet, Wood
Fireplaces Number 1
Fireplaces Type Living Room
Fireplace Y
Appliance Dishwasher, Disposal, Dryer, Microwave, Oven, Range, Washer
Laundry Laundry Closet
Exterior
Exterior Feature Balcony
Pool Outdoor Pool
Utilities Available Cable Available, Electricity Connected, Natural Gas Connected
View Golf Course
Roof Type Composition
Total Parking Spaces 1
Garage No
Building
Lot Description Corner Lot, Near Public Transit
Sewer Public Sewer
Water Public
Level or Stories Two
Structure Type Frame, Vinyl Siding
Schools
Elementary Schools Eastridge
Middle Schools Prairie
High Schools Overland
School District Cherry Creek 5
Others
Senior Community No
Ownership Individual
Acceptable Financing Cash, Conventional, FHA, VA Loan
Listing Terms Cash, Conventional, FHA, VA Loan
Special Listing Condition None
Pets Description Yes
Read Less
Want to know what your home might be worth? Contact us for a FREE valuation!

Our team is ready to help you sell your home for the highest possible price ASAP

© 2024 METROLIST, INC., DBA RECOLORADO® – All Rights Reserved
6455 S. Yosemite St., Suite 500 Greenwood Village, CO 80111 USA
Bought with HomeSmart

GET MORE INFORMATION





