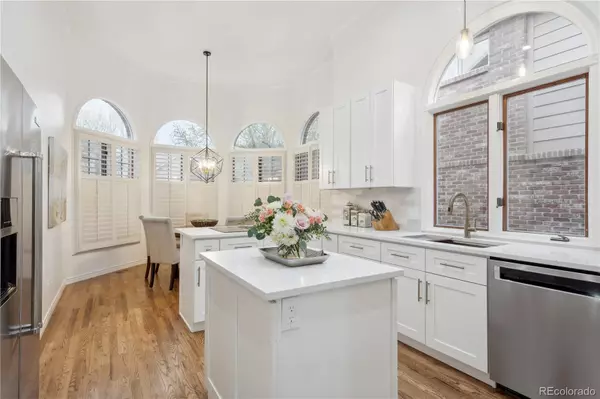$1,600,000
$1,575,000
1.6%For more information regarding the value of a property, please contact us for a free consultation.
5971 S Bellaire WAY Centennial, CO 80121
3 Beds
4 Baths
3,496 SqFt
Key Details
Sold Price $1,600,000
Property Type Single Family Home
Sub Type Single Family Residence
Listing Status Sold
Purchase Type For Sale
Square Footage 3,496 sqft
Price per Sqft $457
Subdivision Orchard Meadows
MLS Listing ID 5065234
Sold Date 05/19/23
Bedrooms 3
Full Baths 2
Half Baths 1
Three Quarter Bath 1
Condo Fees $270
HOA Fees $270/mo
HOA Y/N Yes
Abv Grd Liv Area 1,942
Originating Board recolorado
Year Built 1989
Annual Tax Amount $7,139
Tax Year 2021
Lot Size 5,227 Sqft
Acres 0.12
Property Description
Rare opportunity to experience peaceful, luxurious living in this exquisitely remodeled custom home! Newly expanded & refinished hardwood floors seamlessly traverse the vast, sunlit foyer highlighting the central wet bar & opening into the bright window-lined living room & adjacent formal dining room! Travel to the awe-inspiring kitchen to discover it is fully equipped with state-of-the-art appliances & finishes! This ultramodern, yet classically timeless, brand new entertainer's delight boasts elegant Calacatta quartz countertops, shaker style cabinetry with soft close hinges, grounded gold hardware & chic new lighting to top it off! The primary suite offers vaulted ceilings, a cozy gas fireplace & tall french doors opening to a bountiful balcony with jaw-dropping mountain views & harmonious sounds from the Little Dry Creek River below! The amazing aesthetics continue as you enter the oversized, opulent marble-like tiled bathroom! You can't help but to admire the single piece of quartz covering the pristine pentagonal vanity, soft-close drawers & cabinets, frameless euro shower with custom tiling, a decadent freestanding bathtub & a generously-sized walk-in closet with custom built-ins & dual doors! The glamour & perfection continue downstairs with a bright, airy entertainment room personalized with built-in bookshelves, a real wood burning fireplace, a sizable wet bar including a vintage mini-fridge & large glass sliding doors leading out to the patio for an unforgettable experience of tranquility! Two bedrooms, two bathrooms & an enormous storage room complete the lower level while the main level still contains a private office, large half-bath & laundry room yet to be discovered! This exclusive community has unparalleled opportunities for the outdoor enthusiast on the High Line Canal & is also in central proximity to premier shopping at Cherry Creek, Southglenn & Park Meadows! This home fulfills even the pickiest buyers' desires! Secure it before it's too late!
Location
State CO
County Arapahoe
Rooms
Basement Full, Interior Entry, Walk-Out Access
Main Level Bedrooms 1
Interior
Interior Features Breakfast Nook, Built-in Features, Ceiling Fan(s), Eat-in Kitchen, Entrance Foyer, Five Piece Bath, Granite Counters, High Ceilings, Jack & Jill Bathroom, Kitchen Island, Open Floorplan, Pantry, Primary Suite, Quartz Counters, Radon Mitigation System, Solid Surface Counters, Vaulted Ceiling(s), Walk-In Closet(s), Wet Bar, Wired for Data
Heating Forced Air, Natural Gas
Cooling Central Air
Flooring Carpet, Tile, Wood
Fireplaces Number 3
Fireplaces Type Family Room, Gas, Living Room, Primary Bedroom, Wood Burning
Fireplace Y
Appliance Cooktop, Dishwasher, Disposal, Gas Water Heater, Microwave, Refrigerator
Laundry In Unit
Exterior
Exterior Feature Balcony, Lighting, Private Yard, Rain Gutters
Parking Features Concrete, Dry Walled, Floor Coating, Insulated Garage, Lighted, Oversized
Garage Spaces 2.0
Fence Partial
View Mountain(s)
Roof Type Metal
Total Parking Spaces 2
Garage Yes
Building
Lot Description Landscaped, Level, Many Trees, Open Space
Foundation Slab
Sewer Public Sewer
Water Public
Level or Stories One
Structure Type Brick, Wood Siding
Schools
Elementary Schools Lois Lenski
Middle Schools Newton
High Schools Littleton
School District Littleton 6
Others
Senior Community No
Ownership Individual
Acceptable Financing 1031 Exchange, Cash, Conventional, Jumbo
Listing Terms 1031 Exchange, Cash, Conventional, Jumbo
Special Listing Condition None
Pets Allowed Yes
Read Less
Want to know what your home might be worth? Contact us for a FREE valuation!

Our team is ready to help you sell your home for the highest possible price ASAP

© 2025 METROLIST, INC., DBA RECOLORADO® – All Rights Reserved
6455 S. Yosemite St., Suite 500 Greenwood Village, CO 80111 USA
Bought with RE/MAX of Cherry Creek
GET MORE INFORMATION





