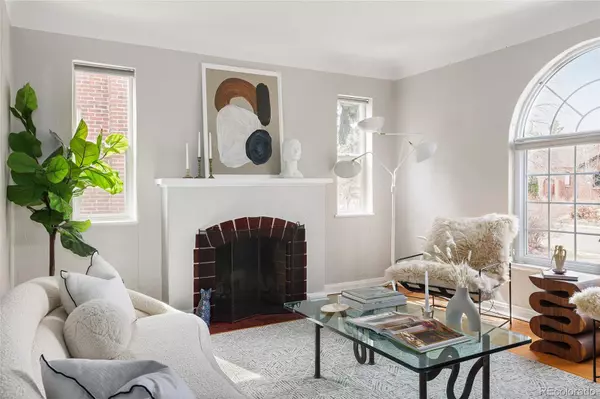$780,000
$815,000
4.3%For more information regarding the value of a property, please contact us for a free consultation.
714 Fairfax ST Denver, CO 80220
3 Beds
2 Baths
1,922 SqFt
Key Details
Sold Price $780,000
Property Type Single Family Home
Sub Type Single Family Residence
Listing Status Sold
Purchase Type For Sale
Square Footage 1,922 sqft
Price per Sqft $405
Subdivision Montclair
MLS Listing ID 7024545
Sold Date 05/22/23
Bedrooms 3
Full Baths 1
Three Quarter Bath 1
HOA Y/N No
Abv Grd Liv Area 1,039
Originating Board recolorado
Year Built 1938
Annual Tax Amount $3,279
Tax Year 2021
Lot Size 6,098 Sqft
Acres 0.14
Property Description
Charming Storybook Tudor located in the much desired Montclair / Mayfair neighborhood with over 2000 sq ft that includes a fully finished basement. The main floor hosts the Living Room, Dining Room, Kitchen, 2 Bedrooms and Full Bathroom. Architectural details can be found throughout the home with coved ceilings, hardwood floors, two original fireplaces, and rounded arch doorways. The finished basement adds an additional Bedroom with egress windows, an updated 3/4 Bathroom, Family Room and spacious Laundry area with washer and dryer. Central A/C, and fresh Sod (Fall 2022), 2-Car Detached Garage with a full driveway complete this lovely Mayfair home. Sit back, relax and enjoy the lovely private backyard. This home's central location is ideal with easy access to 9&Co, Cherry Creek North, Rose Medical Center, Robinson Park, Cranmer Park, Carson Elementary School, and much more.
Location
State CO
County Denver
Zoning E-SU-DX
Rooms
Basement Finished, Full
Main Level Bedrooms 2
Interior
Heating Forced Air, Natural Gas
Cooling Central Air
Flooring Carpet, Laminate, Wood
Fireplaces Number 2
Fireplaces Type Family Room, Living Room
Fireplace Y
Appliance Dishwasher, Disposal, Microwave, Oven, Range, Refrigerator
Laundry In Unit
Exterior
Exterior Feature Private Yard
Garage Spaces 2.0
Fence Full
Utilities Available Cable Available, Electricity Connected, Natural Gas Connected, Phone Available
Roof Type Composition
Total Parking Spaces 2
Garage No
Building
Lot Description Level, Sprinklers In Front, Sprinklers In Rear
Sewer Public Sewer
Water Public
Level or Stories One
Structure Type Brick, Frame
Schools
Elementary Schools Carson
Middle Schools Hill
High Schools George Washington
School District Denver 1
Others
Senior Community No
Ownership Corporation/Trust
Acceptable Financing 1031 Exchange, Cash, FHA, VA Loan
Listing Terms 1031 Exchange, Cash, FHA, VA Loan
Special Listing Condition None
Read Less
Want to know what your home might be worth? Contact us for a FREE valuation!

Our team is ready to help you sell your home for the highest possible price ASAP

© 2025 METROLIST, INC., DBA RECOLORADO® – All Rights Reserved
6455 S. Yosemite St., Suite 500 Greenwood Village, CO 80111 USA
Bought with LIV Sotheby's International Realty
GET MORE INFORMATION





