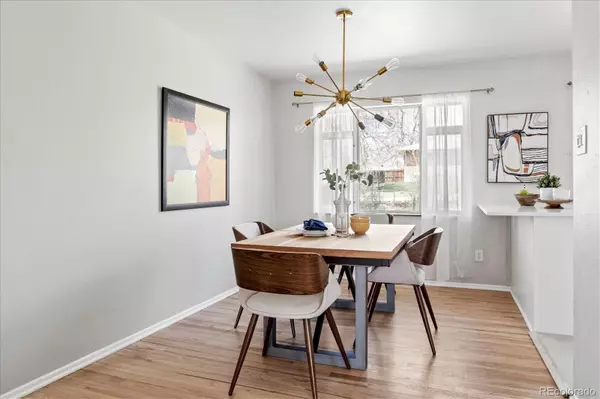$524,000
$524,900
0.2%For more information regarding the value of a property, please contact us for a free consultation.
3765 W Eastman AVE Denver, CO 80236
3 Beds
1 Bath
1,616 SqFt
Key Details
Sold Price $524,000
Property Type Single Family Home
Sub Type Single Family Residence
Listing Status Sold
Purchase Type For Sale
Square Footage 1,616 sqft
Price per Sqft $324
Subdivision Harvey Park South
MLS Listing ID 8498710
Sold Date 05/25/23
Style Traditional
Bedrooms 3
Full Baths 1
HOA Y/N No
Abv Grd Liv Area 977
Originating Board recolorado
Year Built 1956
Annual Tax Amount $2,032
Tax Year 2021
Lot Size 7,840 Sqft
Acres 0.18
Property Description
This home shines! It blends the tradition of the mid-century era with on trend finishes, creating a lively and sophisticated abode that overlooks a huge backyard. The kitchen is bright and cheery with white cabinetry, Quartz counters and a brand-new dynamic backsplash. The original hardwood flooring was brilliantly preserved under carpet for decades and now boasts a fresh protective finish. The open floorplan is perfect for everyday living and entertaining and the Sputnik light fixture adds some spunk to gatherings and dinner parties. The basement is finished with a large rec room with brand new carpet and interior paint plus an office or hobby nook. The location is stellar! The expansive southeast corner lot means a large backyard and tons of natural light flowing into the home. Enjoy hours of relaxation under the hammock-worthy trees, and yard games and gardening galore! There is even a shed for tools and outdoor equipment storage. Plus, it’s easy to access bike trails that meander around Denver. Every necessary amenity can be reached within minutes, along with Hwy 285 with a straight shot up to the mountains. Seller has also enrolled the lawn in a TruGreen lawn revitalization and restoration program that is paid for by Seller until closing. Upon closing, the program can be either terminated without early termination penalties, taken over by the new Buyers, or negotiated in the Contract to Buy and Sell for the right offer. This home also qualifies for a Community Lending Advantage as part as the Community Reinvestment Act, which can offer Buyers a lending discount up to .5% on a Conventional Mortgage. Please feel free to reach out with questions!
Location
State CO
County Denver
Zoning S-SU-F
Rooms
Basement Finished, Full
Main Level Bedrooms 2
Interior
Interior Features Breakfast Nook
Heating Forced Air
Cooling Air Conditioning-Room
Fireplace N
Appliance Dishwasher, Disposal, Dryer, Microwave, Oven, Refrigerator, Washer
Laundry In Unit
Exterior
Exterior Feature Private Yard
Parking Features Concrete
Garage Spaces 1.0
Fence Full
Utilities Available Cable Available, Electricity Connected, Natural Gas Available, Phone Available
Roof Type Composition
Total Parking Spaces 4
Garage Yes
Building
Lot Description Corner Lot, Level
Sewer Public Sewer
Water Public
Level or Stories One
Structure Type Brick, Wood Siding
Schools
Elementary Schools Gust
Middle Schools Dsst: College View
High Schools John F. Kennedy
School District Denver 1
Others
Senior Community No
Ownership Individual
Acceptable Financing Cash, Conventional, FHA, VA Loan
Listing Terms Cash, Conventional, FHA, VA Loan
Special Listing Condition None
Read Less
Want to know what your home might be worth? Contact us for a FREE valuation!

Our team is ready to help you sell your home for the highest possible price ASAP

© 2024 METROLIST, INC., DBA RECOLORADO® – All Rights Reserved
6455 S. Yosemite St., Suite 500 Greenwood Village, CO 80111 USA
Bought with Sovina Realty LLC

GET MORE INFORMATION





