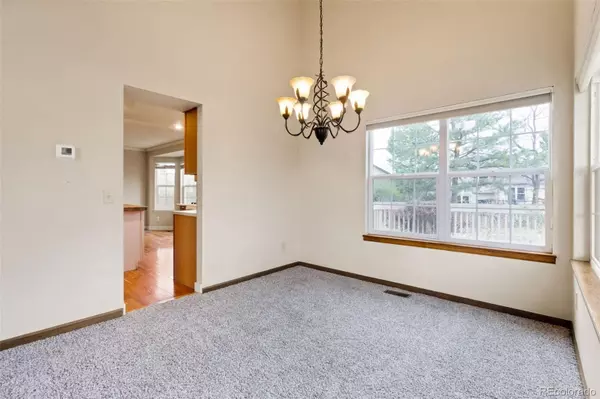$610,000
$595,000
2.5%For more information regarding the value of a property, please contact us for a free consultation.
7950 S Race CT Centennial, CO 80122
4 Beds
3 Baths
1,909 SqFt
Key Details
Sold Price $610,000
Property Type Single Family Home
Sub Type Single Family Residence
Listing Status Sold
Purchase Type For Sale
Square Footage 1,909 sqft
Price per Sqft $319
Subdivision Four Lakes
MLS Listing ID 4560119
Sold Date 05/26/23
Bedrooms 4
Full Baths 1
Half Baths 1
Three Quarter Bath 1
Condo Fees $82
HOA Fees $82/mo
HOA Y/N Yes
Abv Grd Liv Area 1,684
Originating Board recolorado
Year Built 1984
Annual Tax Amount $2,575
Tax Year 2022
Lot Size 8,276 Sqft
Acres 0.19
Property Description
Looking for a stunning 3 bedroom, 3 bath home that's nestled on a large private lot next to a spacious greenbelt? Look no further than this gorgeous two-story property that has new carpet, remodeled kitchen and baths. The spacious and airy living room features open, vaulted ceilings and skylights that fill the space with natural light. The kitchen with island work space opens to the family room great for family time and entertaining. Upstairs, the Primary suite is spacious with walk-in closet and remodeled bath featuring walk-in shower. Two additional bedrooms and full bath complete the upstairs. In the basement there is an optional 4th bedroom or rec. room finished and an abundance of storage and laundry room.
Outside offers a private, fully fenced back yard, large 17'X15' deck space to relax or gather friends for a back yard BBQ. Do you have a green thumb or just want to try your hand at gardening, you'll love having the 12'X8' greenhouse right in the back yard! The home is sided by a serene greenbelt, adding to the homes privacy! The garage floor and driveway were just replaced, looking beautiful and a joy to pull in as you return home. The home boasts fantastic amenities just a block away, including tennis/pickleball courts, swimming pool, and park, making it perfect for those who love to stay active and enjoy the great outdoors.
Don't miss out on the opportunity to make this stunning property your own! Come experience the best of suburban living in style.
Location
State CO
County Arapahoe
Rooms
Basement Full
Interior
Interior Features Granite Counters, Kitchen Island, Open Floorplan, Primary Suite, Smoke Free, Tile Counters, Utility Sink, Vaulted Ceiling(s), Walk-In Closet(s)
Heating Forced Air
Cooling Central Air
Flooring Carpet, Wood
Fireplaces Number 1
Fireplaces Type Family Room
Fireplace Y
Appliance Dishwasher, Disposal, Dryer, Gas Water Heater, Microwave, Oven, Refrigerator, Washer
Exterior
Exterior Feature Private Yard
Parking Features Concrete
Garage Spaces 2.0
Fence Full
Roof Type Composition
Total Parking Spaces 2
Garage Yes
Building
Lot Description Corner Lot, Greenbelt, Sprinklers In Front
Sewer Public Sewer
Level or Stories Two
Structure Type Frame
Schools
Elementary Schools Sandburg
Middle Schools Powell
High Schools Arapahoe
School District Littleton 6
Others
Senior Community No
Ownership Individual
Acceptable Financing Cash, Conventional, FHA, VA Loan
Listing Terms Cash, Conventional, FHA, VA Loan
Special Listing Condition None
Pets Allowed Cats OK, Dogs OK, Number Limit
Read Less
Want to know what your home might be worth? Contact us for a FREE valuation!

Our team is ready to help you sell your home for the highest possible price ASAP

© 2025 METROLIST, INC., DBA RECOLORADO® – All Rights Reserved
6455 S. Yosemite St., Suite 500 Greenwood Village, CO 80111 USA
Bought with Mile High Luxury Real Estate LLC
GET MORE INFORMATION





