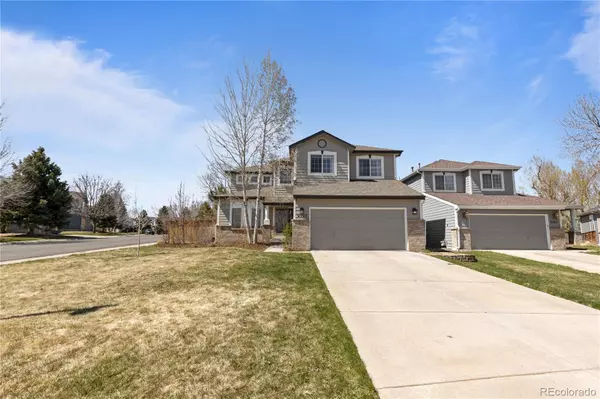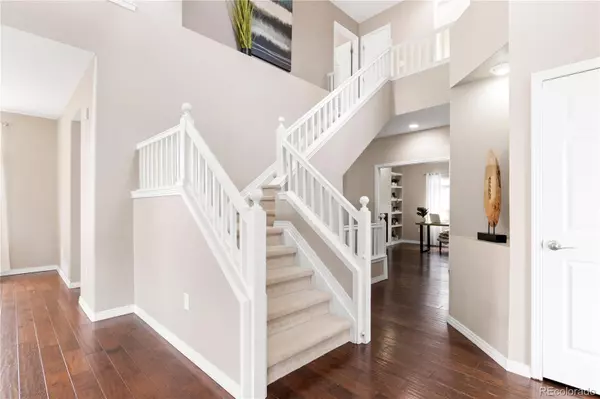$650,000
$650,000
For more information regarding the value of a property, please contact us for a free consultation.
9793 Ironstone PL Parker, CO 80134
3 Beds
3 Baths
2,128 SqFt
Key Details
Sold Price $650,000
Property Type Single Family Home
Sub Type Single Family Residence
Listing Status Sold
Purchase Type For Sale
Square Footage 2,128 sqft
Price per Sqft $305
Subdivision Stonegate
MLS Listing ID 9802744
Sold Date 06/16/23
Bedrooms 3
Full Baths 2
Half Baths 1
Condo Fees $50
HOA Fees $16/qua
HOA Y/N Yes
Abv Grd Liv Area 2,128
Originating Board recolorado
Year Built 1997
Annual Tax Amount $3,461
Tax Year 2022
Lot Size 6,969 Sqft
Acres 0.16
Property Description
Welcome to Stonegate, a beautiful and sought-after neighborhood that offers a tranquil and peaceful living experience. This lovely property is situated on a quiet cul-de-sac, making it the perfect place to escape from the hustle and bustle of everyday life.
This home boasts 3 bedrooms with an adjoining room off the master, which is perfect for a workout area or study. The master suite is spacious and comfortable, providing a serene oasis where you can relax and unwind after a long day. The kitchen has been recently renovated and features double ovens, making it perfect for those who love to cook and entertain. The modern light fixtures add a touch of elegance and sophistication, while the turf grass in the backyard is easy to maintain and adds to the overall beauty of the property. The main floor study is a great space for working from home or as a quiet retreat for reading and reflection. The stamped concrete patio is perfect for outdoor entertaining and provides a lovely setting for al fresco dining. Finally, the darling playhouse in the backyard is sure to delight children of all ages and provides a fun and imaginative play area. The basement is waiting for your finishing touches. Overall, this home is a wonderful place to call home and is sure to exceed your expectations.
Location
State CO
County Douglas
Zoning PDU
Rooms
Basement Bath/Stubbed, Cellar, Partial, Unfinished
Interior
Interior Features Ceiling Fan(s), Eat-in Kitchen, Five Piece Bath, Kitchen Island, Primary Suite, Vaulted Ceiling(s), Walk-In Closet(s)
Heating Forced Air, Natural Gas
Cooling Central Air
Flooring Tile
Fireplaces Number 1
Fireplaces Type Family Room, Gas, Gas Log
Fireplace Y
Appliance Dishwasher, Disposal, Double Oven, Dryer, Microwave, Oven, Refrigerator, Self Cleaning Oven, Sump Pump, Washer
Laundry In Unit
Exterior
Garage Spaces 2.0
Fence Full
Roof Type Composition
Total Parking Spaces 2
Garage Yes
Building
Lot Description Corner Lot, Cul-De-Sac, Sprinklers In Front, Sprinklers In Rear
Sewer Public Sewer
Water Public
Level or Stories Two
Structure Type Brick, Frame
Schools
Elementary Schools Mammoth Heights
Middle Schools Sierra
High Schools Chaparral
School District Douglas Re-1
Others
Senior Community No
Ownership Individual
Acceptable Financing Cash, Conventional, FHA, VA Loan
Listing Terms Cash, Conventional, FHA, VA Loan
Special Listing Condition None
Read Less
Want to know what your home might be worth? Contact us for a FREE valuation!

Our team is ready to help you sell your home for the highest possible price ASAP

© 2025 METROLIST, INC., DBA RECOLORADO® – All Rights Reserved
6455 S. Yosemite St., Suite 500 Greenwood Village, CO 80111 USA
Bought with RE/MAX ALLIANCE
GET MORE INFORMATION





