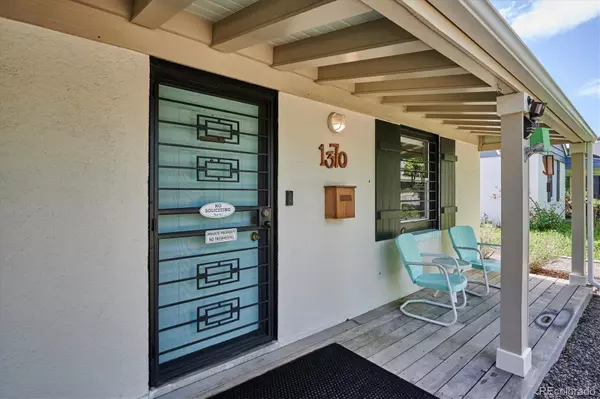$540,000
$565,000
4.4%For more information regarding the value of a property, please contact us for a free consultation.
1370 Roslyn ST Denver, CO 80220
3 Beds
1 Bath
1,097 SqFt
Key Details
Sold Price $540,000
Property Type Single Family Home
Sub Type Single Family Residence
Listing Status Sold
Purchase Type For Sale
Square Footage 1,097 sqft
Price per Sqft $492
Subdivision East Montclair
MLS Listing ID 5669069
Sold Date 06/16/23
Bedrooms 3
Full Baths 1
HOA Y/N No
Abv Grd Liv Area 1,097
Originating Board recolorado
Year Built 1947
Annual Tax Amount $2,329
Tax Year 2022
Lot Size 6,098 Sqft
Acres 0.14
Property Description
Absolute perfection in this artsy & modern masterpiece! Quality improvements inside & out, extensively updated & meticulously maintained by the same owner for 21 years. True pride of ownership. Mature trees & landscaping greet you at the curb. Front porch patio is Brazilian redwood. Open layout features a pass thru w/ a view thru the house & wood floors in exceptional condit. Kitchen updtd w/ newer Shaker style cherry cabs, granite counters, tile backsplash & gas stove. EPA approved catalytic wood stove allows for burning even on Denver's no burn days. Furnace was new in 2017 & is a high end Trane furnace & Aprilaire filtration system incl a UV light in-duct air purifier. Central air was new in 2018. Bathrm is updtd & features heated floors under vibrant sliced pebble stones. All appls incl + stacked Maytag washer & dryer. Laundry room incls a sink, cabs & shelves. Light & bright 3rd bdrm is a great flex space for studio or home office. French windows, operable skylight & built-in glass shelf/desk unit create an opportunity for a multi-functional indoor-outdoor living space. Interesting built-ins maximize display & storage. Dbl pane vinyl windows have custom blinds. Sustainable, environmentally friendly design & materials incorporated thruout. Crawlspace walls are insulated & a radon system installed for improved air quality. A Ring security system is incl comprised of 7 solar cameras, a FrontPoint sec syst w/ door, window & glass break wireless devices + monitored smoke & CO2 detectors. Oversized 2 car gar is insulated & drywalled + a heater, built-in shelving & tool hangers plus an off-strt pkg space adjacent. Enjoy perfect CO days in this exceptional, low maint backyard oasis. Private, fenced bkyd is peaceful & inviting w/ native & xeric plantings. 2 lighted patio spaces perfect for relaxing or entertaining. Raised garden beds, compost bin, firewood storage & unique seasonal outdoor shower in place for the gardener. This is a rare opportunity on a great block!
Location
State CO
County Denver
Zoning E-SU-DX
Rooms
Basement Crawl Space, Full, Unfinished
Main Level Bedrooms 3
Interior
Interior Features Built-in Features, Ceiling Fan(s), Granite Counters, Open Floorplan, Radon Mitigation System, Smoke Free, Utility Sink
Heating Forced Air, Natural Gas, Wood Stove
Cooling Central Air
Flooring Stone, Wood
Fireplaces Number 1
Fireplaces Type Living Room, Wood Burning Stove
Equipment Air Purifier
Fireplace Y
Appliance Disposal, Dryer, Gas Water Heater, Microwave, Oven, Range, Range Hood, Refrigerator, Self Cleaning Oven, Washer
Laundry In Unit
Exterior
Exterior Feature Garden, Private Yard, Rain Gutters
Parking Features Concrete, Dry Walled, Exterior Access Door, Heated Garage, Insulated Garage, Lighted, Oversized, Storage
Garage Spaces 2.0
Fence Partial
Utilities Available Electricity Connected, Internet Access (Wired), Natural Gas Connected
Roof Type Composition
Total Parking Spaces 3
Garage No
Building
Lot Description Landscaped, Level, Many Trees, Near Public Transit
Sewer Public Sewer
Water Public
Level or Stories One
Structure Type Block, Concrete, Stucco
Schools
Elementary Schools Montclair
Middle Schools Hill
High Schools George Washington
School District Denver 1
Others
Senior Community No
Ownership Individual
Acceptable Financing Cash, Conventional, FHA, VA Loan
Listing Terms Cash, Conventional, FHA, VA Loan
Special Listing Condition None
Read Less
Want to know what your home might be worth? Contact us for a FREE valuation!

Our team is ready to help you sell your home for the highest possible price ASAP

© 2025 METROLIST, INC., DBA RECOLORADO® – All Rights Reserved
6455 S. Yosemite St., Suite 500 Greenwood Village, CO 80111 USA
Bought with Keller Williams Realty Downtown LLC
GET MORE INFORMATION





