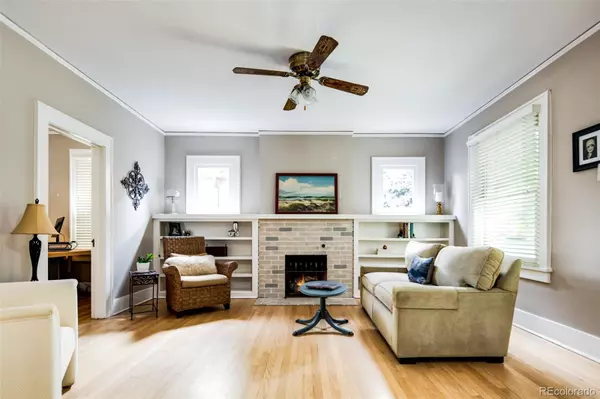$720,000
$729,900
1.4%For more information regarding the value of a property, please contact us for a free consultation.
1450 Forest ST Denver, CO 80220
3 Beds
1 Bath
1,238 SqFt
Key Details
Sold Price $720,000
Property Type Single Family Home
Sub Type Single Family Residence
Listing Status Sold
Purchase Type For Sale
Square Footage 1,238 sqft
Price per Sqft $581
Subdivision Bellevue
MLS Listing ID 3926122
Sold Date 07/07/23
Style Bungalow
Bedrooms 3
Full Baths 1
HOA Y/N No
Abv Grd Liv Area 1,238
Originating Board recolorado
Year Built 1923
Annual Tax Amount $2,677
Tax Year 2021
Lot Size 5,662 Sqft
Acres 0.13
Property Description
Updated and well-cared for stucco bungalow tile house in Denver’s popular Mayfair neighborhood. Large covered front porch overlooks mature perennial garden. This 1920’s charm flows throughout the home with lots of natural light from oversized windows, refinished original hardwoods and craftsman details including picture rail molding and 7” baseboards. The spacious living room boasts a 15 ft mantel with built in shelving over gas log fireplace. Larger kitchen with nook overlooks sunroom and back yard. Kitchen updates include granite countertops, tile flooring, stainless fridge and 5 burner gas range/oven with vented hood. The sunroom off the kitchen has a skylight and 100 + additional sq footage not included in public records! There are 3 bright bedrooms with ample closet space. Bedroom off the living room makes for a great home office. This tile house, including tile roof keeps cooler in summers and warmer in the winter months.
The backyard is the real highlight of this home. East facing, with large shade tree, raised irrigated vegetable bed and huge flagstone patio with pergola, make it an ideal outdoor space to unwind or entertain. Pergola is covered with fragrant concord grapes, ready to eat in early September. Two car garage with street access. Unfinished partial basement awaits your imagination. Currently used as laundry area and storage. This home's location has it all. Only a 3 min walk for last minute groceries, fresh baguette and a bottle of wine at Marczyks/Fairfax Wine. If you prefer to dine out, within 2 blocks there are many great local eateries including Pato's Tacos, Chop Shop Eatery, Jett Sushi and Nuggs Ice Cream!
Location
State CO
County Denver
Zoning E-SU-DX
Rooms
Basement Partial, Unfinished
Main Level Bedrooms 3
Interior
Interior Features Ceiling Fan(s), Eat-in Kitchen, Granite Counters, High Speed Internet, Smoke Free, Utility Sink
Heating Hot Water
Cooling Attic Fan
Flooring Tile, Wood
Fireplaces Number 1
Fireplaces Type Gas Log, Living Room
Fireplace Y
Appliance Dishwasher, Disposal, Dryer, Freezer, Gas Water Heater, Microwave, Oven, Range, Refrigerator, Self Cleaning Oven, Washer
Exterior
Exterior Feature Garden, Private Yard, Rain Gutters, Smart Irrigation
Parking Features Concrete
Garage Spaces 2.0
Fence Full
Utilities Available Cable Available, Electricity Available, Natural Gas Connected, Phone Available
Roof Type Concrete
Total Parking Spaces 2
Garage No
Building
Lot Description Level
Foundation Concrete Perimeter
Sewer Public Sewer
Water Public
Level or Stories One
Structure Type Block
Schools
Elementary Schools Palmer
Middle Schools Hill
High Schools George Washington
School District Denver 1
Others
Senior Community No
Ownership Individual
Acceptable Financing Cash, Conventional
Listing Terms Cash, Conventional
Special Listing Condition None
Read Less
Want to know what your home might be worth? Contact us for a FREE valuation!

Our team is ready to help you sell your home for the highest possible price ASAP

© 2024 METROLIST, INC., DBA RECOLORADO® – All Rights Reserved
6455 S. Yosemite St., Suite 500 Greenwood Village, CO 80111 USA
Bought with RealGroup, LLC

GET MORE INFORMATION





