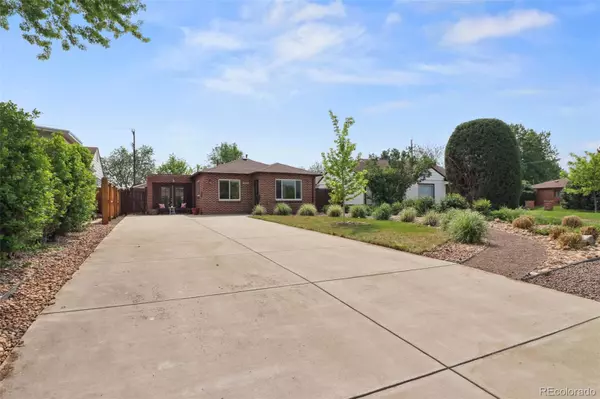$588,000
$575,000
2.3%For more information regarding the value of a property, please contact us for a free consultation.
2510 Oneida ST Denver, CO 80207
3 Beds
1 Bath
1,064 SqFt
Key Details
Sold Price $588,000
Property Type Single Family Home
Sub Type Single Family Residence
Listing Status Sold
Purchase Type For Sale
Square Footage 1,064 sqft
Price per Sqft $552
Subdivision Chamberlins
MLS Listing ID 9812378
Sold Date 06/26/23
Bedrooms 3
Full Baths 1
HOA Y/N No
Abv Grd Liv Area 1,064
Originating Board recolorado
Year Built 1948
Annual Tax Amount $2,243
Tax Year 2022
Lot Size 6,098 Sqft
Acres 0.14
Property Description
Welcome to this remarkable 3 bed, 1 bath Park Hill ranch with all the updates you've been looking for! Just inside the front door, you'll enter the heart of the home where large windows flood the main living area with ample natural light. Just beyond the living room sits the updated kitchen with granite counters and stainless steel appliances. The adjacent dining area has plenty of space for a table, or sit at the bar in the kitchen and enjoy a cup of coffee. Down the hall, you'll find the primary bedroom with walk-in closet, a second bedroom, and a nicely updated full bath. There is also a spacious third bedroom that could easily be used as a welcoming family room. Open up the french doors and let in the warm summer air, or head out to the private backyard and relax on the patio under the pergola. There's no need to worry about yard work- the backyard has maintenance-free high-end turf and the front and back yards have both been professionally xeriscaped. There is still plenty of space for a garden with drip line irrigation already in place, and the dogs will love the fully fenced yard. Rounding out the backyard is a newer one-car garage, perfect for a vehicle and extra storage for your outdoor gear. If you'd rather go out than stay at home, head two blocks south to the restaurants and shops at Oneida Park where you can choose from pizza at Esther's, Dang Soft Serve Ice Cream, Illegal Pete's and more! Don't miss your chance to live in one of Park Hill's most desirable neighborhoods!
Location
State CO
County Denver
Zoning E-SU-DX
Rooms
Basement Crawl Space
Main Level Bedrooms 3
Interior
Interior Features Granite Counters, Open Floorplan, Smoke Free
Heating Forced Air
Cooling Central Air
Flooring Tile, Vinyl
Fireplace N
Appliance Dishwasher, Disposal, Dryer, Gas Water Heater, Microwave, Oven, Range, Refrigerator, Washer
Laundry In Unit
Exterior
Exterior Feature Private Yard, Rain Gutters
Parking Features Concrete
Garage Spaces 1.0
Fence Full
Utilities Available Cable Available, Electricity Connected, Natural Gas Connected, Phone Available
Roof Type Composition
Total Parking Spaces 3
Garage No
Building
Lot Description Level, Sprinklers In Front
Sewer Public Sewer
Water Public
Level or Stories One
Structure Type Brick, Frame
Schools
Elementary Schools Willow
Middle Schools Denver Discovery
High Schools Northfield
School District Denver 1
Others
Senior Community No
Ownership Individual
Acceptable Financing Cash, Conventional, FHA, VA Loan
Listing Terms Cash, Conventional, FHA, VA Loan
Special Listing Condition None
Read Less
Want to know what your home might be worth? Contact us for a FREE valuation!

Our team is ready to help you sell your home for the highest possible price ASAP

© 2024 METROLIST, INC., DBA RECOLORADO® – All Rights Reserved
6455 S. Yosemite St., Suite 500 Greenwood Village, CO 80111 USA
Bought with Colorado Home Realty

GET MORE INFORMATION





