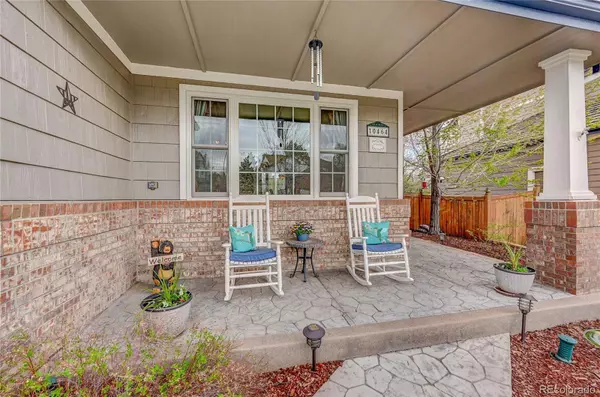$790,000
$770,000
2.6%For more information regarding the value of a property, please contact us for a free consultation.
10464 Longleaf DR Parker, CO 80134
4 Beds
4 Baths
3,206 SqFt
Key Details
Sold Price $790,000
Property Type Single Family Home
Sub Type Single Family Residence
Listing Status Sold
Purchase Type For Sale
Square Footage 3,206 sqft
Price per Sqft $246
Subdivision Stonegate
MLS Listing ID 8130335
Sold Date 06/29/23
Style Traditional
Bedrooms 4
Full Baths 2
Half Baths 2
Condo Fees $54
HOA Fees $54/mo
HOA Y/N Yes
Abv Grd Liv Area 2,590
Originating Board recolorado
Year Built 1996
Annual Tax Amount $3,303
Tax Year 2022
Lot Size 6,969 Sqft
Acres 0.16
Property Description
Presenting this spectacular two story home in immaculate condition with finished basement located in Stonegate Village. Stunning custom inlaid hardwood floors that lead to the living room and flow to the dining room with tray ceilings. All new interior and exterior paint with newer carpet and immaculate hardwood floors. Updated kitchen with island, pantry, newer appliances, granite countertops and eat in kitchen surrounded by bay windows. Gas fireplace in the family room also features built in bookshelf and vaulted ceilings. The upper level showcases the main suite with vaulted ceilings, updated on-suite featuring a designer 8 jet shower with temperature display. Double sinks, granite countertops and walk in closet complete the main suite. There are three other bedrooms and a guest bathroom with double sinks and granite countertops to round out the upper level. Finished basement with hardwood floors in second family/game room inclusive of mini refrigerator. There is also an office/craft room with overhead cabinets and an additional well done half bath. Expansive storage in the basement for all your extras. Enjoy the outdoor space with the professional custom stamped patio ('22) this backyard oasis has been renovated with $35,000 of features. Artificial turf, water features, custom lighting and remote wind & UV rated awning and all new privacy fence. No neighbors behind you! The oversized three-car garage is finished with new garage doors and new quiet motors in addition to extended ceilings for maximum storage. Additional Features include: Newer roof (19), all New Anderson Windows, stamped concreted patio front/back, exterior paint, New concrete driveway, Solar Panels paid in full, New AC, furnace and hot water heater, HVAC ducts have been cleaned, furnace and AC serviced and cleaned, new window well covers, smart thermostat, ring doorbell, new privacy fence. Reasonable HOA includes two pools, tennis courts, parks and trails. Douglas County Schools.
Location
State CO
County Douglas
Zoning PDU
Rooms
Basement Finished, Partial, Sump Pump
Interior
Interior Features Built-in Features, Ceiling Fan(s), Eat-in Kitchen, Granite Counters, High Ceilings, Kitchen Island, Pantry, Primary Suite, Smart Thermostat, Vaulted Ceiling(s), Walk-In Closet(s)
Heating Forced Air
Cooling Central Air
Flooring Carpet, Wood
Fireplaces Number 1
Fireplaces Type Family Room, Gas Log
Fireplace Y
Appliance Dishwasher, Disposal, Dryer, Gas Water Heater, Microwave, Range, Refrigerator, Self Cleaning Oven, Sump Pump, Washer
Exterior
Exterior Feature Fire Pit, Lighting, Private Yard, Rain Gutters, Water Feature
Parking Features Oversized
Garage Spaces 3.0
Fence Full
Utilities Available Electricity Available, Electricity Connected, Natural Gas Available
Roof Type Composition, Solar Shingles
Total Parking Spaces 3
Garage Yes
Building
Lot Description Greenbelt, Landscaped, Sprinklers In Front, Sprinklers In Rear
Foundation Slab
Sewer Public Sewer
Water Public
Level or Stories Two
Structure Type Brick, Frame
Schools
Elementary Schools Pine Grove
Middle Schools Sierra
High Schools Chaparral
School District Douglas Re-1
Others
Senior Community No
Ownership Individual
Acceptable Financing Cash, Conventional, FHA, VA Loan
Listing Terms Cash, Conventional, FHA, VA Loan
Special Listing Condition None
Pets Allowed Cats OK, Dogs OK
Read Less
Want to know what your home might be worth? Contact us for a FREE valuation!

Our team is ready to help you sell your home for the highest possible price ASAP

© 2025 METROLIST, INC., DBA RECOLORADO® – All Rights Reserved
6455 S. Yosemite St., Suite 500 Greenwood Village, CO 80111 USA
Bought with Prewitt Group
GET MORE INFORMATION





