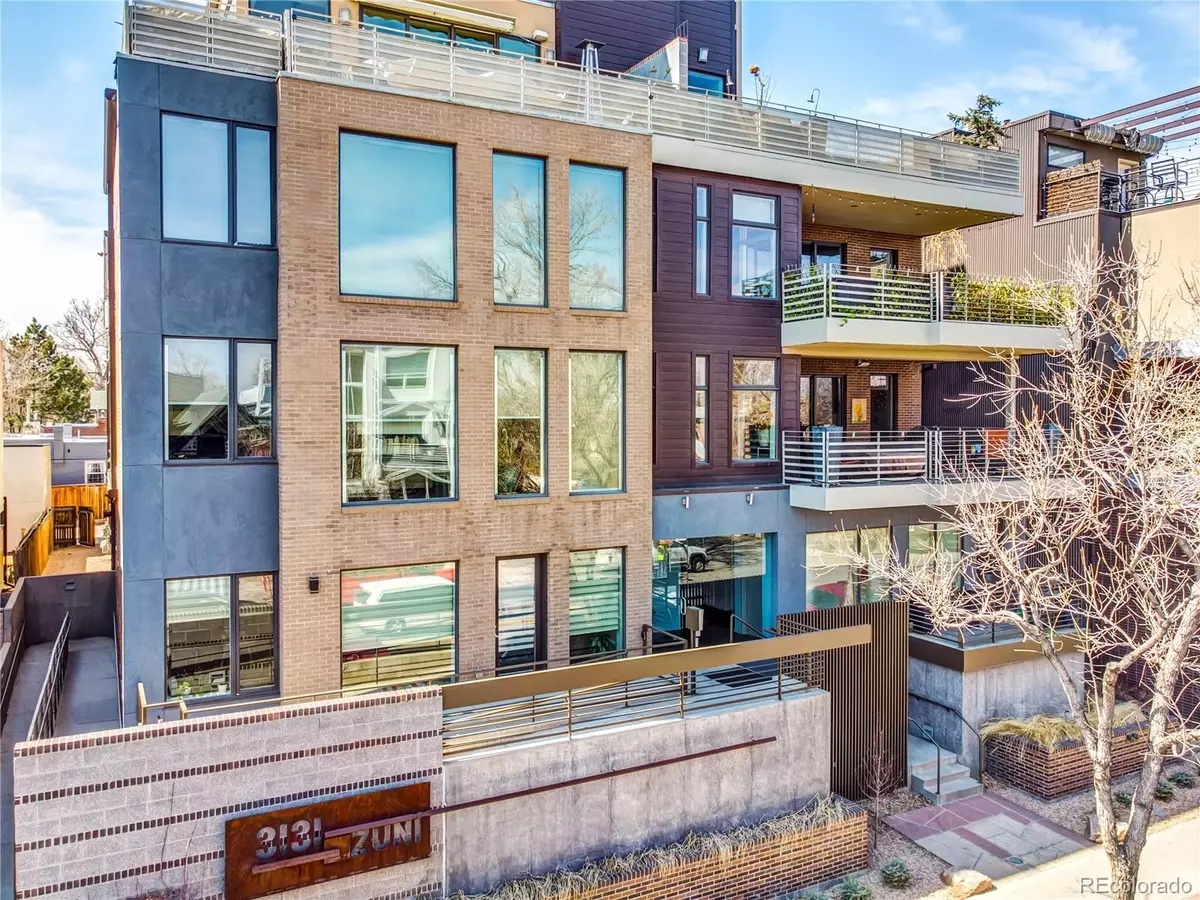$1,150,000
$1,190,000
3.4%For more information regarding the value of a property, please contact us for a free consultation.
3131 Zuni ST #202 Denver, CO 80211
3 Beds
3 Baths
2,521 SqFt
Key Details
Sold Price $1,150,000
Property Type Condo
Sub Type Condominium
Listing Status Sold
Purchase Type For Sale
Square Footage 2,521 sqft
Price per Sqft $456
Subdivision Highland
MLS Listing ID 6918136
Sold Date 06/30/23
Style Contemporary
Bedrooms 3
Full Baths 1
Three Quarter Bath 1
Condo Fees $733
HOA Fees $733/mo
HOA Y/N Yes
Abv Grd Liv Area 2,521
Originating Board recolorado
Year Built 2009
Annual Tax Amount $5,511
Tax Year 2021
Property Description
Live the highlife in this luxurious contemporary condo located in the heart of the DENVER HIGHLAND!! You will be blown away the second you step off the elevator & into this gorgeous condo. This home which features over 2500 Sq. Ft. of living space, 3 bedroom, 2.5 baths, and a pocket office all on one floor of living space. The large open area features a huge living room, beautiful dining area with custom light fixture, large wet-bar, gourmet kitchen with Jenn- Air appliances, and almost 200 sq. ft. covered patio make this home an entertainers dream!! Head down the hallway where you will find a bedroom with a large walk-in closet, jack and jill bathroom that connects to the 3rd bedroom/den area. You will fall in love with the owners bedroom and bathroom which features a spa style shower. This unit also has 2 deeded underground parking spaces and a large storage unit. You can't ask for a better location off of 32nd & Zuni as you are extremely close to endless restaurants, shops and bars!
Location
State CO
County Denver
Zoning G-MU-3
Rooms
Main Level Bedrooms 3
Interior
Interior Features Built-in Features, Ceiling Fan(s), Eat-in Kitchen, Elevator, Granite Counters, High Ceilings, Jack & Jill Bathroom, Kitchen Island, No Stairs, Open Floorplan, Pantry, Primary Suite, Smoke Free, Sound System, Walk-In Closet(s), Wet Bar
Heating Forced Air
Cooling Central Air
Flooring Carpet, Tile, Wood
Fireplace N
Appliance Dishwasher, Disposal, Dryer, Microwave, Oven, Range, Range Hood, Refrigerator, Washer
Laundry In Unit
Exterior
Exterior Feature Balcony, Gas Valve, Lighting
Parking Features Storage, Underground
Utilities Available Cable Available, Electricity Available, Electricity Connected, Natural Gas Available, Natural Gas Connected, Phone Available
Roof Type Membrane
Total Parking Spaces 2
Garage No
Building
Sewer Public Sewer
Water Public
Level or Stories One
Structure Type Cement Siding, Frame
Schools
Elementary Schools Edison
Middle Schools Skinner
High Schools North
School District Denver 1
Others
Senior Community No
Ownership Individual
Acceptable Financing Cash, Conventional, Jumbo, VA Loan
Listing Terms Cash, Conventional, Jumbo, VA Loan
Special Listing Condition None
Pets Allowed Yes
Read Less
Want to know what your home might be worth? Contact us for a FREE valuation!

Our team is ready to help you sell your home for the highest possible price ASAP

© 2025 METROLIST, INC., DBA RECOLORADO® – All Rights Reserved
6455 S. Yosemite St., Suite 500 Greenwood Village, CO 80111 USA
Bought with Compass - Denver
GET MORE INFORMATION





