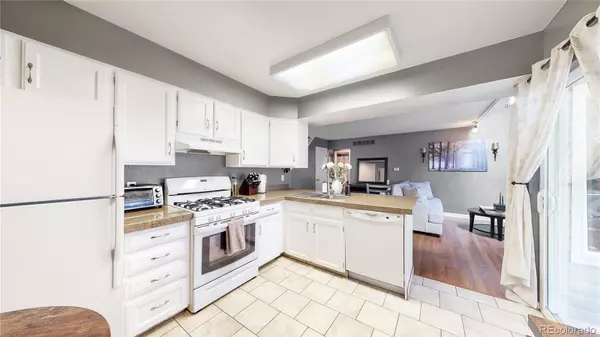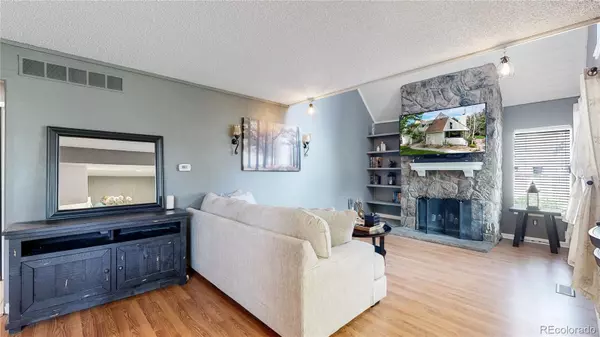$340,000
$335,000
1.5%For more information regarding the value of a property, please contact us for a free consultation.
2473 S Xanadu WAY #D Aurora, CO 80014
2 Beds
2 Baths
1,091 SqFt
Key Details
Sold Price $340,000
Property Type Condo
Sub Type Condominium
Listing Status Sold
Purchase Type For Sale
Square Footage 1,091 sqft
Price per Sqft $311
Subdivision Strawberry At Heather Ridge
MLS Listing ID 7664340
Sold Date 07/14/23
Bedrooms 2
Full Baths 2
Condo Fees $335
HOA Fees $335/mo
HOA Y/N Yes
Abv Grd Liv Area 1,091
Originating Board recolorado
Year Built 1974
Annual Tax Amount $1,598
Tax Year 2022
Lot Size 871 Sqft
Acres 0.02
Property Description
Welcome to this refreshing turnkey condo with southwest-facing charm situated on the 11th hole of the Heather Ridge Golf Course! Experience seamless indoor-outdoor living with easy access to the tranquil covered patio, perfect for entertaining and enjoying all season weather. Cozy up next to the wood-burning fireplace in your vaulted ceiling living room while enjoying stunning western-facing golf course and mountain views. Both spacious bedrooms offer walk-in closets and adjacent full bathrooms, one on each level. The oversized upstairs lofted bedroom could also be used as a flex space such as an office / den / media area and features a private balcony with golf course views. New carpet and paint in 2021 make this affordable condo move in ready. Modern comforts include an in unit stackable washer dryer, tankless water heater, central air conditioning, gas cooktop and plenty of interior storage! You'll have two designated parking spaces, one with a covered carport plus ample off-street parking. This prime location is close to the light rail, in Cherry Creek school district, and easy access to Denver, Tech Center and major freeways making commuting a breeze. This condo has it all, don't miss out on the best unit in the complex!
Location
State CO
County Arapahoe
Rooms
Main Level Bedrooms 1
Interior
Interior Features Ceiling Fan(s), Eat-in Kitchen, Pantry, Tile Counters, Vaulted Ceiling(s), Walk-In Closet(s)
Heating Forced Air
Cooling Central Air
Flooring Carpet, Laminate
Fireplaces Number 1
Fireplaces Type Living Room, Wood Burning
Fireplace Y
Appliance Dishwasher, Disposal, Dryer, Oven, Range, Refrigerator, Washer
Laundry In Unit
Exterior
Exterior Feature Balcony
Garage Asphalt
Pool Outdoor Pool
Utilities Available Cable Available, Electricity Connected, Natural Gas Connected, Phone Available
View Golf Course
Roof Type Composition
Total Parking Spaces 2
Garage No
Building
Lot Description Landscaped, On Golf Course
Sewer Public Sewer
Water Public
Level or Stories Two
Structure Type Frame
Schools
Elementary Schools Eastridge
Middle Schools Prairie
High Schools Overland
School District Cherry Creek 5
Others
Senior Community No
Ownership Individual
Acceptable Financing 1031 Exchange, Cash, Conventional, FHA, VA Loan
Listing Terms 1031 Exchange, Cash, Conventional, FHA, VA Loan
Special Listing Condition None
Pets Description Yes
Read Less
Want to know what your home might be worth? Contact us for a FREE valuation!

Our team is ready to help you sell your home for the highest possible price ASAP

© 2024 METROLIST, INC., DBA RECOLORADO® – All Rights Reserved
6455 S. Yosemite St., Suite 500 Greenwood Village, CO 80111 USA
Bought with Kentwood Real Estate Cherry Creek

GET MORE INFORMATION





