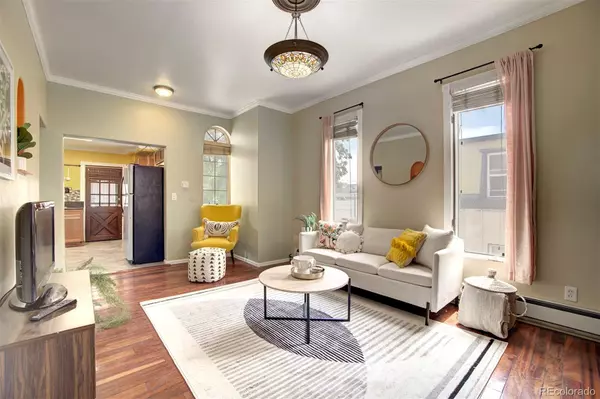$917,500
$915,000
0.3%For more information regarding the value of a property, please contact us for a free consultation.
2918 N Marion ST Denver, CO 80205
6 Beds
3 Baths
1,826 SqFt
Key Details
Sold Price $917,500
Property Type Multi-Family
Sub Type Triplex
Listing Status Sold
Purchase Type For Sale
Square Footage 1,826 sqft
Price per Sqft $502
Subdivision Whittier
MLS Listing ID 8099581
Sold Date 07/14/23
Style Victorian
Bedrooms 6
HOA Y/N No
Abv Grd Liv Area 1,826
Originating Board recolorado
Year Built 1890
Annual Tax Amount $3,278
Tax Year 2022
Lot Size 4,791 Sqft
Acres 0.11
Property Description
Nestled in the heart of Denver, this stunning Victorian triplex boasts three immaculate units, each one uniquely designed with exquisite attention to detail. The property features an oversized four-car garage with studio, conveniently accessed through a private alleyway located at the rear of the house. This garage provides ample storage space for vehicles and other belongings, making it a highly sought-after amenity in the area. This property is a lucrative investment opportunity, offering excellent potential for passive income. With a total of six spacious bedrooms, the triplex is perfectly suited for large families or groups of friends.One of the standout features of this triplex is its beautiful views, which offer a stunning vantage point of both downtown Denver and the surrounding mountain ranges. The patio provides the perfect place to take in these breathtaking views while enjoying a relaxing outdoor space. It is only two blocks to the Light Rail. You can rent all three units or convert to single family! Overall, this Victorian home is a true gem, combining classic charm with modern convenience. It is a must-see property for anyone looking for an exceptional investment opportunity or a Victorian home in Denver.
Location
State CO
County Denver
Zoning U-SU-B1
Rooms
Basement Finished, Full
Interior
Interior Features Built-in Features, Ceiling Fan(s), Laminate Counters, Walk-In Closet(s)
Heating Natural Gas
Cooling Other
Flooring Tile, Wood
Fireplace N
Appliance Dishwasher, Disposal, Dryer, Microwave, Oven, Range, Refrigerator, Washer
Laundry In Unit, Laundry Closet
Exterior
Exterior Feature Balcony
Parking Features Concrete
Garage Spaces 4.0
Fence Full
Utilities Available Cable Available, Electricity Available, Electricity Connected, Internet Access (Wired), Natural Gas Available, Natural Gas Connected
View City
Roof Type Composition
Total Parking Spaces 8
Garage No
Building
Lot Description Historical District, Landscaped, Level, Near Public Transit
Foundation Slab
Sewer Public Sewer
Water Public
Level or Stories Multi/Split
Structure Type Brick, Stucco
Schools
Elementary Schools Wyatt
Middle Schools Whittier E-8
High Schools Manual
School District Denver 1
Others
Senior Community No
Ownership Individual
Acceptable Financing 1031 Exchange, Cash, Conventional, FHA
Listing Terms 1031 Exchange, Cash, Conventional, FHA
Special Listing Condition None
Read Less
Want to know what your home might be worth? Contact us for a FREE valuation!

Our team is ready to help you sell your home for the highest possible price ASAP

© 2025 METROLIST, INC., DBA RECOLORADO® – All Rights Reserved
6455 S. Yosemite St., Suite 500 Greenwood Village, CO 80111 USA
Bought with MB Denver Colorado Realty Source
GET MORE INFORMATION





