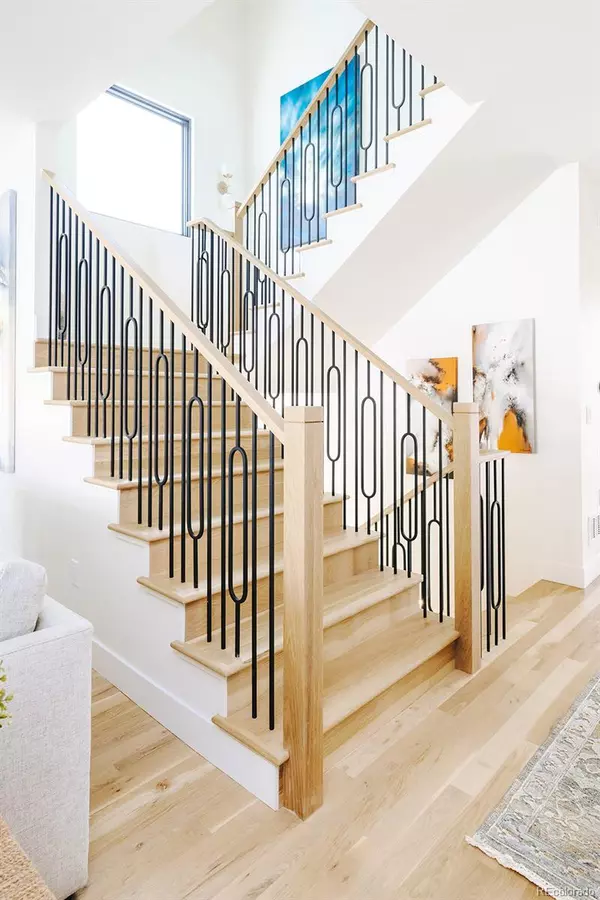$2,875,000
$2,950,000
2.5%For more information regarding the value of a property, please contact us for a free consultation.
1620 S Ogden ST Denver, CO 80210
4 Beds
5 Baths
4,981 SqFt
Key Details
Sold Price $2,875,000
Property Type Single Family Home
Sub Type Single Family Residence
Listing Status Sold
Purchase Type For Sale
Square Footage 4,981 sqft
Price per Sqft $577
Subdivision Platt Park
MLS Listing ID 3525589
Sold Date 07/21/23
Bedrooms 4
Full Baths 3
Half Baths 1
Three Quarter Bath 1
HOA Y/N No
Abv Grd Liv Area 3,349
Originating Board recolorado
Year Built 2023
Annual Tax Amount $3,132
Tax Year 2022
Lot Size 6,098 Sqft
Acres 0.14
Property Description
Welcome to this stunning Modern Mediterranean Home chosen as Denver Life Magazine’s 2023 Designer Show House in the highly sought after Platt Park neighborhood of Denver. Built by local custom builder Apex Homes. The combination of contemporary living and timeless finishes is evident throughout. As you step inside, you are greeted by a stunning marble foyer, white oak flooring, a welcoming archway, and bespoke trim work. The well-appointed kitchen is accompanied by a butler pantry, walk-in pantry, and provides ample storage and prep space for the modern day chef. The mudroom offers a practical solution for storing outdoor gear and organization. With four bedrooms and five bathrooms, including a flex space in the basement that can also serve as your home gym, secondary office or fifth bedroom, this home offers space for all your needs. Unwind in the comfort of the cozy basement with your very own wet bar and rec room. Luxury and indulgence are flawlessly integrated into the design of this home - including the primary bathroom featuring an arched shower entrance and heated flooring. The oversized detached three car is wired for EV. Lastly, your outdoor retreat with beautifully landscaped grounds, includes a stunning built-in grill and counter space, ideal for Colorado BBQs and outdoor gatherings. Each space has been thoughtfully designed by thirteen local designers, making every room a work of art in itself. Overall, this home is a true showcase of classic design and luxurious living. Please contact listing agent for more interior photos, virtual tour video. Don't Miss the Video Tour...
Location
State CO
County Denver
Zoning U-SU-C
Rooms
Basement Finished, Full
Interior
Interior Features Built-in Features, Eat-in Kitchen, Entrance Foyer, Five Piece Bath, High Ceilings, High Speed Internet, Kitchen Island, Open Floorplan, Pantry, Primary Suite, Quartz Counters, Radon Mitigation System, Smart Thermostat, Smoke Free, Solid Surface Counters, Stone Counters, Walk-In Closet(s)
Heating Forced Air, Natural Gas
Cooling Central Air
Flooring Carpet, Tile, Wood
Fireplaces Number 1
Fireplaces Type Family Room, Gas
Fireplace Y
Appliance Bar Fridge, Convection Oven, Cooktop, Dishwasher, Disposal, Double Oven, Dryer, Gas Water Heater, Microwave, Range Hood, Refrigerator, Smart Appliances, Sump Pump, Tankless Water Heater, Washer, Wine Cooler
Laundry In Unit
Exterior
Exterior Feature Gas Grill, Gas Valve, Private Yard, Rain Gutters, Smart Irrigation
Parking Features 220 Volts, Concrete, Finished, Insulated Garage, Lighted, Oversized, Smart Garage Door
Garage Spaces 3.0
Fence Full
Utilities Available Cable Available, Electricity Connected, Natural Gas Connected, Phone Available
Roof Type Composition, Metal
Total Parking Spaces 3
Garage No
Building
Lot Description Landscaped, Level, Near Public Transit, Sprinklers In Front, Sprinklers In Rear
Foundation Slab, Structural
Sewer Public Sewer
Water Public
Level or Stories Two
Structure Type Brick, Frame, Stucco
Schools
Elementary Schools Asbury
Middle Schools Grant
High Schools South
School District Denver 1
Others
Senior Community No
Ownership Corporation/Trust
Acceptable Financing 1031 Exchange, Cash, Conventional, Jumbo, VA Loan
Listing Terms 1031 Exchange, Cash, Conventional, Jumbo, VA Loan
Special Listing Condition None
Read Less
Want to know what your home might be worth? Contact us for a FREE valuation!

Our team is ready to help you sell your home for the highest possible price ASAP

© 2024 METROLIST, INC., DBA RECOLORADO® – All Rights Reserved
6455 S. Yosemite St., Suite 500 Greenwood Village, CO 80111 USA
Bought with HomeSmart Realty

GET MORE INFORMATION





