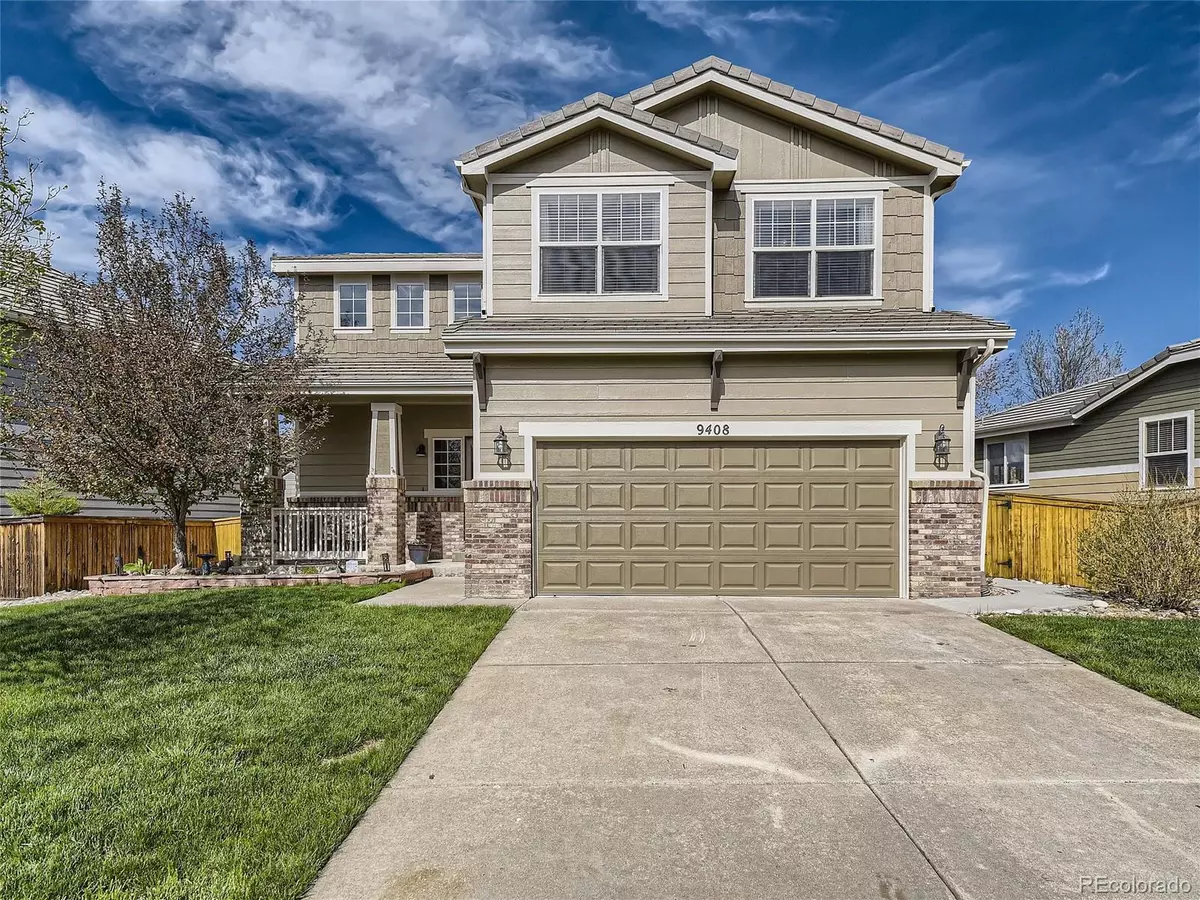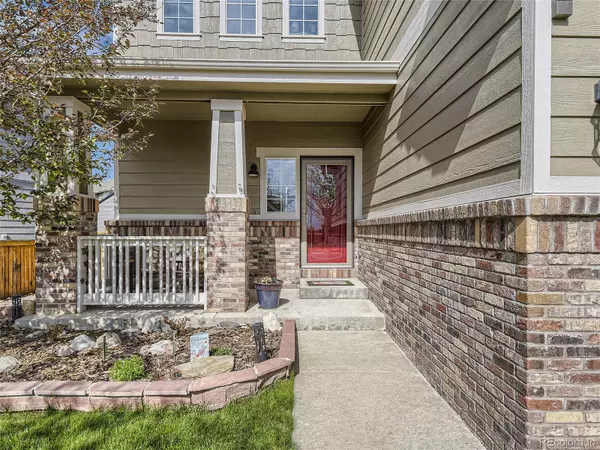$588,000
$575,000
2.3%For more information regarding the value of a property, please contact us for a free consultation.
9408 Longstone DR Parker, CO 80134
3 Beds
3 Baths
1,495 SqFt
Key Details
Sold Price $588,000
Property Type Single Family Home
Sub Type Single Family Residence
Listing Status Sold
Purchase Type For Sale
Square Footage 1,495 sqft
Price per Sqft $393
Subdivision Stonegate
MLS Listing ID 3866852
Sold Date 07/26/23
Bedrooms 3
Full Baths 2
Half Baths 1
Condo Fees $55
HOA Fees $18/qua
HOA Y/N Yes
Abv Grd Liv Area 1,495
Originating Board recolorado
Year Built 2002
Annual Tax Amount $3,606
Tax Year 2022
Lot Size 5,662 Sqft
Acres 0.13
Property Description
Don't miss your opportunity to own this well-maintained home in desirable Stonegate North Villages. Vaulted ceilings enhance the bright and open floor plan. Pristine granite counter tops with new, dark grey, stainless-steel appliances compliment the kitchen and dining area, which share an elegant 3-sided fireplace with the main living area. Upstairs features 3 bedrooms including a master suite with a walk-in closet and 5-piece bath. Both additional bedrooms have large closets and mountain views. The beautifully landscaped backyard is a relaxing oasis perfect for entertaining or just private enjoyment. Access the large crawl space through the garage for extra needed storage space. Walking distance to schools, trails and neighborhood pools.
Location
State CO
County Douglas
Zoning PDU
Rooms
Basement Crawl Space, Interior Entry
Interior
Interior Features Breakfast Nook, Ceiling Fan(s), Eat-in Kitchen, Entrance Foyer, Five Piece Bath, Granite Counters, High Ceilings, Open Floorplan, Pantry, Primary Suite, Smoke Free, Vaulted Ceiling(s), Walk-In Closet(s)
Heating Forced Air, Natural Gas
Cooling Central Air
Flooring Carpet, Tile
Fireplaces Number 1
Fireplaces Type Dining Room, Family Room, Gas, Gas Log
Fireplace Y
Appliance Dishwasher, Microwave, Oven, Refrigerator
Laundry Common Area
Exterior
Exterior Feature Garden, Lighting, Private Yard, Rain Gutters
Parking Features Dry Walled, Exterior Access Door, Finished, Floor Coating, Insulated Garage, Lighted, Storage
Garage Spaces 2.0
Fence Full
View Mountain(s)
Roof Type Concrete, Other
Total Parking Spaces 2
Garage Yes
Building
Lot Description Irrigated, Landscaped, Level, Master Planned, Near Public Transit, Sprinklers In Front, Sprinklers In Rear
Foundation Concrete Perimeter, Structural
Sewer Public Sewer
Water Public
Level or Stories Two
Structure Type Brick, Wood Siding
Schools
Elementary Schools Mammoth Heights
Middle Schools Sierra
High Schools Chaparral
School District Douglas Re-1
Others
Senior Community No
Ownership Individual
Acceptable Financing Cash, Conventional, FHA, VA Loan
Listing Terms Cash, Conventional, FHA, VA Loan
Special Listing Condition None
Pets Allowed Cats OK, Dogs OK
Read Less
Want to know what your home might be worth? Contact us for a FREE valuation!

Our team is ready to help you sell your home for the highest possible price ASAP

© 2025 METROLIST, INC., DBA RECOLORADO® – All Rights Reserved
6455 S. Yosemite St., Suite 500 Greenwood Village, CO 80111 USA
Bought with ROBIN WOOD REALTY
GET MORE INFORMATION





