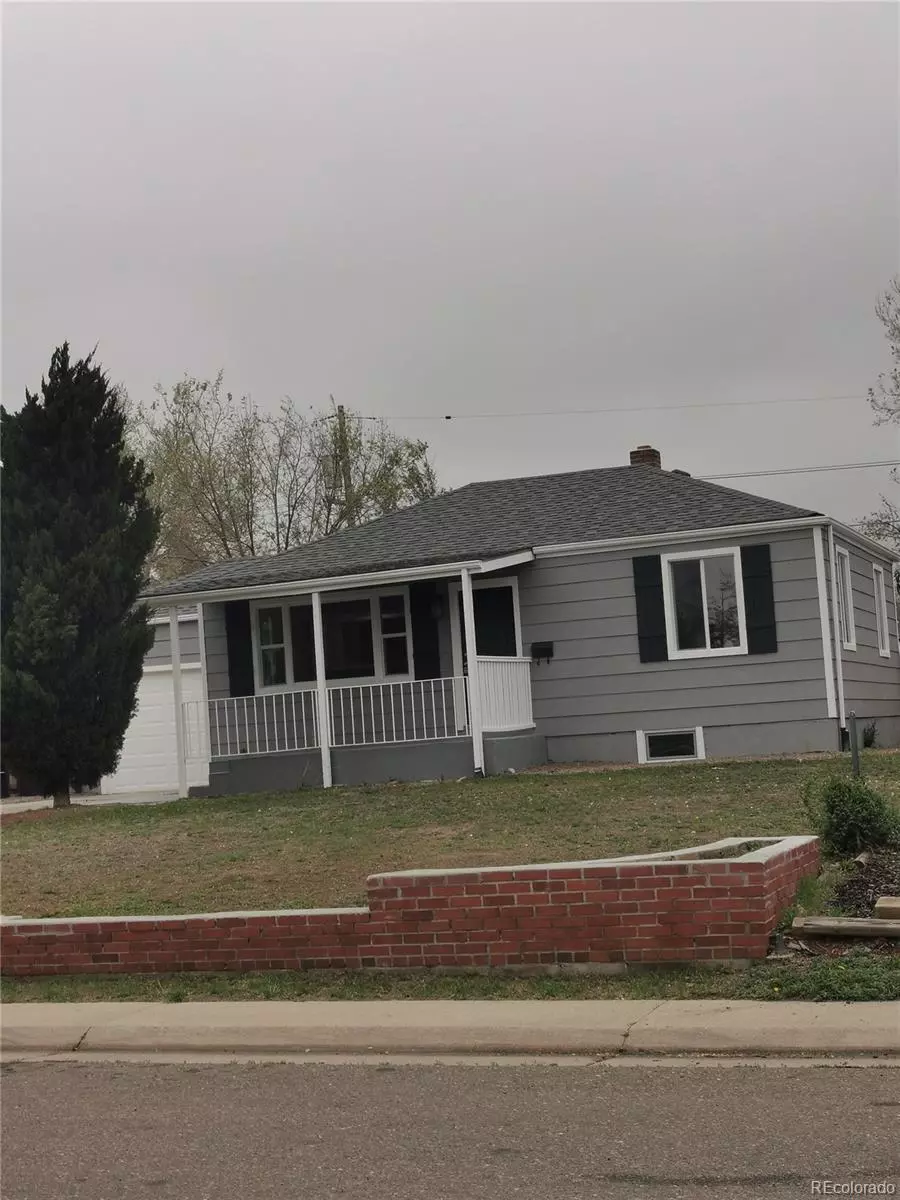$525,000
$510,000
2.9%For more information regarding the value of a property, please contact us for a free consultation.
1833 S Hazel CT Denver, CO 80219
4 Beds
2 Baths
1,554 SqFt
Key Details
Sold Price $525,000
Property Type Single Family Home
Sub Type Single Family Residence
Listing Status Sold
Purchase Type For Sale
Square Footage 1,554 sqft
Price per Sqft $337
Subdivision Mar Lee
MLS Listing ID 2743431
Sold Date 07/25/23
Style Contemporary
Bedrooms 4
Full Baths 1
Three Quarter Bath 1
HOA Y/N No
Abv Grd Liv Area 777
Originating Board recolorado
Year Built 1947
Annual Tax Amount $1,738
Tax Year 2022
Lot Size 6,534 Sqft
Acres 0.15
Property Description
This newly renovated home with 4-bedroom 2-bath and fully finished basement is conveniently located in the desirable Mar Lee area and is within walking distance to shops and public transportation.
The house has the following impressive features which include new storm resistance roof, new sidings, new windows, new interior and exterior paint, new electric panel, large front yard with brick border, a covered front patio, oversized one car attached garage with finished drywall and painted floor, newer garage door with opener. Main floor has open floor plan with recessed lights, a new kitchen with quartz counter tops, large single stainless-steel sink and new cabinets, new stainless-steel appliances, plank flooring throughout and two good size bedrooms with new bath (new vanity, new bathtub, new tile wall and floor).
The finished basement has a large family room, two non-conforming bedrooms and a large laundry room with a mop-sink.
This house is completely renovated and ready to move in.
SELLER WILL INSTALL NEW SEWAGE PIPE AND MITIGATE RADON.
Location
State CO
County Denver
Zoning S-SU-D
Rooms
Basement Finished, Full
Main Level Bedrooms 2
Interior
Heating Forced Air, Hot Water, Natural Gas
Cooling None
Flooring Laminate
Fireplace N
Appliance Dishwasher, Disposal, Oven, Range, Refrigerator
Exterior
Exterior Feature Private Yard
Garage Spaces 1.0
Fence Full
Roof Type Composition
Total Parking Spaces 1
Garage Yes
Building
Lot Description Level, Near Public Transit
Sewer Public Sewer
Water Public
Level or Stories One
Structure Type Frame, Wood Siding
Schools
Elementary Schools Johnson
Middle Schools Strive Westwood
High Schools Abraham Lincoln
School District Denver 1
Others
Senior Community No
Ownership Individual
Acceptable Financing Cash, Conventional, FHA, VA Loan
Listing Terms Cash, Conventional, FHA, VA Loan
Special Listing Condition None
Read Less
Want to know what your home might be worth? Contact us for a FREE valuation!

Our team is ready to help you sell your home for the highest possible price ASAP

© 2024 METROLIST, INC., DBA RECOLORADO® – All Rights Reserved
6455 S. Yosemite St., Suite 500 Greenwood Village, CO 80111 USA
Bought with eXp Realty, LLC

GET MORE INFORMATION





