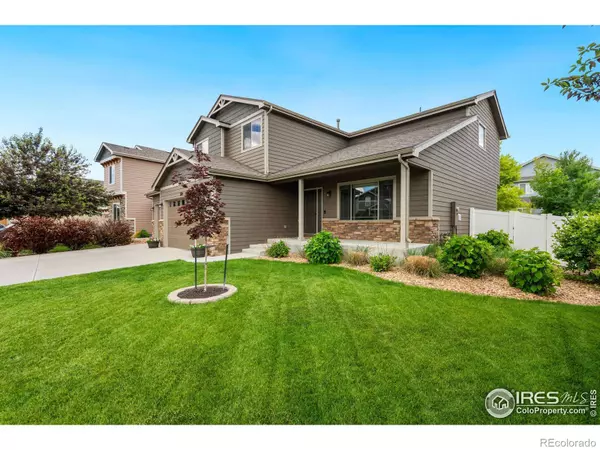$580,000
$600,000
3.3%For more information regarding the value of a property, please contact us for a free consultation.
528 Trout Creek CT Windsor, CO 80550
4 Beds
4 Baths
2,209 SqFt
Key Details
Sold Price $580,000
Property Type Single Family Home
Sub Type Single Family Residence
Listing Status Sold
Purchase Type For Sale
Square Footage 2,209 sqft
Price per Sqft $262
Subdivision Winter Farm
MLS Listing ID IR990321
Sold Date 07/31/23
Style Contemporary
Bedrooms 4
Full Baths 3
Half Baths 1
Condo Fees $100
HOA Fees $8/ann
HOA Y/N Yes
Abv Grd Liv Area 2,209
Originating Board recolorado
Year Built 2012
Annual Tax Amount $3,744
Tax Year 2022
Lot Size 7,405 Sqft
Acres 0.17
Property Description
Pride of ownership is in every corner of this semi-custom built Sage Home! Original owner, this move-in ready home is in pristine condition offering 4 bedrooms, 4 bathrooms, 3 car garage, and an unfinished basement for future expansion. This is one not to miss with fresh paint throughout, newly updated eat-in kitchen with granite countertops, subway tile backsplash and professionally painted cabinets. Kitchen opens to the spacious living room making the main level ideal for everyday life and entertaining. Updated modern chevron stone tile fireplace with reclaimed wood mantle and shelves is the centerpiece of the living room which makes for a cozy place to unwind. Main level study with French doors as well. Upstairs offers a private primary suite with a 5-piece bathroom with soaker tub, separate walk-in shower and huge walk-in closet. Three additional bedrooms with two of them sharing a full bathroom and one offering its own private full bathroom. Laundry is conveniently located on the upper level. Enjoy all that the Winter Farm neighborhood has to offer within walking distance to downtown Windsor, Windsor Lake, local parks, & restaurants. Don't miss out on this amazing opportunity to own this beautifully maintained home in Windsor! One year First American Home Warranty to be provided to the Buyer at closing. Seller to pay up to 1% of purchase price towards Buyer's closing costs.
Location
State CO
County Weld
Zoning SFR
Rooms
Basement Bath/Stubbed, Unfinished
Interior
Interior Features Five Piece Bath, Kitchen Island, Open Floorplan, Walk-In Closet(s)
Heating Forced Air
Cooling Central Air
Flooring Wood
Fireplaces Type Gas
Fireplace N
Appliance Dishwasher, Microwave, Oven
Laundry In Unit
Exterior
Garage Spaces 3.0
Utilities Available Electricity Available, Natural Gas Available
Roof Type Composition
Total Parking Spaces 3
Garage Yes
Building
Lot Description Cul-De-Sac, Sprinklers In Front
Sewer Public Sewer
Water Public
Level or Stories Two
Structure Type Wood Frame
Schools
Elementary Schools Tozer
Middle Schools Severance
High Schools Severance
School District Other
Others
Ownership Individual
Acceptable Financing Cash, Conventional, FHA, VA Loan
Listing Terms Cash, Conventional, FHA, VA Loan
Read Less
Want to know what your home might be worth? Contact us for a FREE valuation!

Our team is ready to help you sell your home for the highest possible price ASAP

© 2024 METROLIST, INC., DBA RECOLORADO® – All Rights Reserved
6455 S. Yosemite St., Suite 500 Greenwood Village, CO 80111 USA
Bought with HomeSmart Realty Partners FTC

GET MORE INFORMATION





