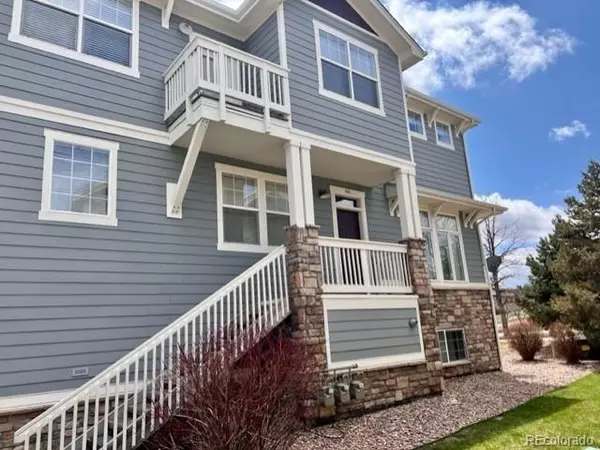$445,000
$440,000
1.1%For more information regarding the value of a property, please contact us for a free consultation.
9343 Amison CIR #101 Parker, CO 80134
4 Beds
4 Baths
2,202 SqFt
Key Details
Sold Price $445,000
Property Type Condo
Sub Type Condominium
Listing Status Sold
Purchase Type For Sale
Square Footage 2,202 sqft
Price per Sqft $202
Subdivision Highlands At Stonegate
MLS Listing ID 3361994
Sold Date 07/31/23
Style Contemporary
Bedrooms 4
Full Baths 3
Half Baths 1
Condo Fees $587
HOA Fees $587/mo
HOA Y/N Yes
Abv Grd Liv Area 1,739
Originating Board recolorado
Year Built 2004
Annual Tax Amount $3,117
Tax Year 2022
Property Description
I'm the same agent that sold the last comp on 9362 Amison Circle Unit #101 for $475K. This unit is a GREAT deal. Dont pass it by!
Seller willing to give incentive for HOA.
Largest floor plan in Highlands Stonegate! Rare 4 bedroom, 4 bath townhome with over 2,100 sq. ft. of living space! This spacious end unit home with an attached 2-car garage offers a sun-filled sunken living room with built-in shelves and a cozy gas fireplace, high ceilings throughout, hardwood floors, central A/C, dining area and powder bath. Open kitchen with stainless steel appliances, oak cabinets, hardwood floors, breakfast nook, and sliding glass doors to the balcony. Upstairs enjoy the large master bedroom with a walk-in closet, 5 pc bathroom to include a soaking tub, and a private master balcony. Bedrooms two & three are also upstairs with a full bath and laundry room. The finished garden-level basement provides access to the 2 car-attached garage, mud room plus bedroom with sitting area, and en-suite three-quarter bathroom providing the perfect opportunity for a guest or roommate suite. This amazing townhome is located in the Stonegate community that features A+ schools, miles of walking trails and parks nearby. The location is second to none and features quick access to DIA, DTC area and shopping just minutes away! HOA amenities include water, sewer, trash, snow removal, exterior maintenance plus 3 pools, tennis courts, BBQ grills, a playground and so much more!
Location
State CO
County Douglas
Zoning PDU
Rooms
Basement Finished, Partial
Interior
Interior Features Built-in Features, Ceiling Fan(s), Eat-in Kitchen, Five Piece Bath, Open Floorplan, Pantry, Primary Suite, Walk-In Closet(s)
Heating Forced Air, Natural Gas
Cooling Central Air
Flooring Carpet, Tile, Wood
Fireplaces Number 1
Fireplaces Type Family Room
Fireplace Y
Appliance Dishwasher, Disposal, Dryer, Microwave, Oven, Range, Refrigerator, Washer
Exterior
Garage Spaces 2.0
Utilities Available Cable Available, Electricity Connected, Natural Gas Available
Roof Type Composition
Total Parking Spaces 2
Garage Yes
Building
Lot Description Corner Lot, Landscaped
Foundation Slab
Sewer Public Sewer
Water Public
Level or Stories Two
Structure Type Frame, Rock, Wood Siding
Schools
Elementary Schools Mammoth Heights
Middle Schools Sierra
High Schools Chaparral
School District Douglas Re-1
Others
Senior Community No
Ownership Individual
Acceptable Financing 1031 Exchange, Cash, Conventional, VA Loan
Listing Terms 1031 Exchange, Cash, Conventional, VA Loan
Special Listing Condition None
Pets Allowed Cats OK, Dogs OK
Read Less
Want to know what your home might be worth? Contact us for a FREE valuation!

Our team is ready to help you sell your home for the highest possible price ASAP

© 2025 METROLIST, INC., DBA RECOLORADO® – All Rights Reserved
6455 S. Yosemite St., Suite 500 Greenwood Village, CO 80111 USA
Bought with HomeSmart
GET MORE INFORMATION





