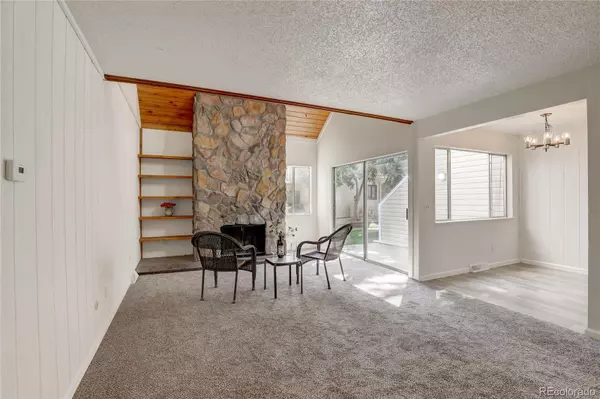$317,000
$310,000
2.3%For more information regarding the value of a property, please contact us for a free consultation.
2652 S Xanadu WAY #A Aurora, CO 80014
2 Beds
2 Baths
1,153 SqFt
Key Details
Sold Price $317,000
Property Type Condo
Sub Type Condominium
Listing Status Sold
Purchase Type For Sale
Square Footage 1,153 sqft
Price per Sqft $274
Subdivision Strawberry At Heather Ridge
MLS Listing ID 7881054
Sold Date 08/01/23
Style Contemporary, Mid-Century Modern
Bedrooms 2
Full Baths 2
Condo Fees $345
HOA Fees $345/mo
HOA Y/N Yes
Abv Grd Liv Area 1,153
Originating Board recolorado
Year Built 1974
Annual Tax Amount $1,063
Tax Year 2022
Property Description
Carport...Charming townhome style condo freshly painted, new carpet, flooring, bright & sunny. 2 primary bedrooms. Upstairs loft bedroom with ensuite, new white vanity, 2 closets include a huge walk-in & additional attic storage. The loft overlooks the wood-burning 2 story rock fireplace in the living room below. The deck, off the bedroom, has a view of the clubhouse & one of the 2 outdoor swimming pools. A 2nd primary bedroom on the main level has a ceiling fan & adjacent full bath. Perfect for a roommate or bedroom plus office. This open, airy layout has a living room that is open to a dining area & updated kitchen complete with new bright white shaker style cabinets and a walnut color butcher block countertop. There is a patio, off the living room. The kitchen includes black appliances, a fridge, stove & dishwasher plus a new stainless-steel microwave. Washer/Dryer Hookup. Home is in a quite cul-de-sac. No Hwy noise. One lighted carport space & additional visitor parking nearby. Convenient access to I-225, Nine Mile RTD, light rail systems & Heather Ridge Golf course. Easy access to CU Anschutz, Childrens Hospital, VA Hospital & Aurora Medical, DTC. New Roof 2016, patrolled by Brownstone Security.
Location
State CO
County Arapahoe
Rooms
Main Level Bedrooms 1
Interior
Interior Features Ceiling Fan(s), Eat-in Kitchen, High Ceilings, Open Floorplan, Vaulted Ceiling(s), Walk-In Closet(s)
Heating Forced Air
Cooling Central Air
Flooring Carpet, Vinyl
Fireplaces Number 1
Fireplace Y
Appliance Dishwasher, Disposal, Gas Water Heater, Microwave, Oven, Range, Refrigerator
Exterior
Pool Outdoor Pool
Roof Type Architecural Shingle
Total Parking Spaces 2
Garage No
Building
Sewer Public Sewer
Water Public
Level or Stories Two
Structure Type Metal Siding
Schools
Elementary Schools Eastridge
Middle Schools Prairie
High Schools Overland
School District Cherry Creek 5
Others
Senior Community No
Ownership Individual
Acceptable Financing Cash, Conventional, FHA, VA Loan
Listing Terms Cash, Conventional, FHA, VA Loan
Special Listing Condition None
Pets Description Cats OK, Dogs OK
Read Less
Want to know what your home might be worth? Contact us for a FREE valuation!

Our team is ready to help you sell your home for the highest possible price ASAP

© 2024 METROLIST, INC., DBA RECOLORADO® – All Rights Reserved
6455 S. Yosemite St., Suite 500 Greenwood Village, CO 80111 USA
Bought with Springs Home Finders LLC

GET MORE INFORMATION





