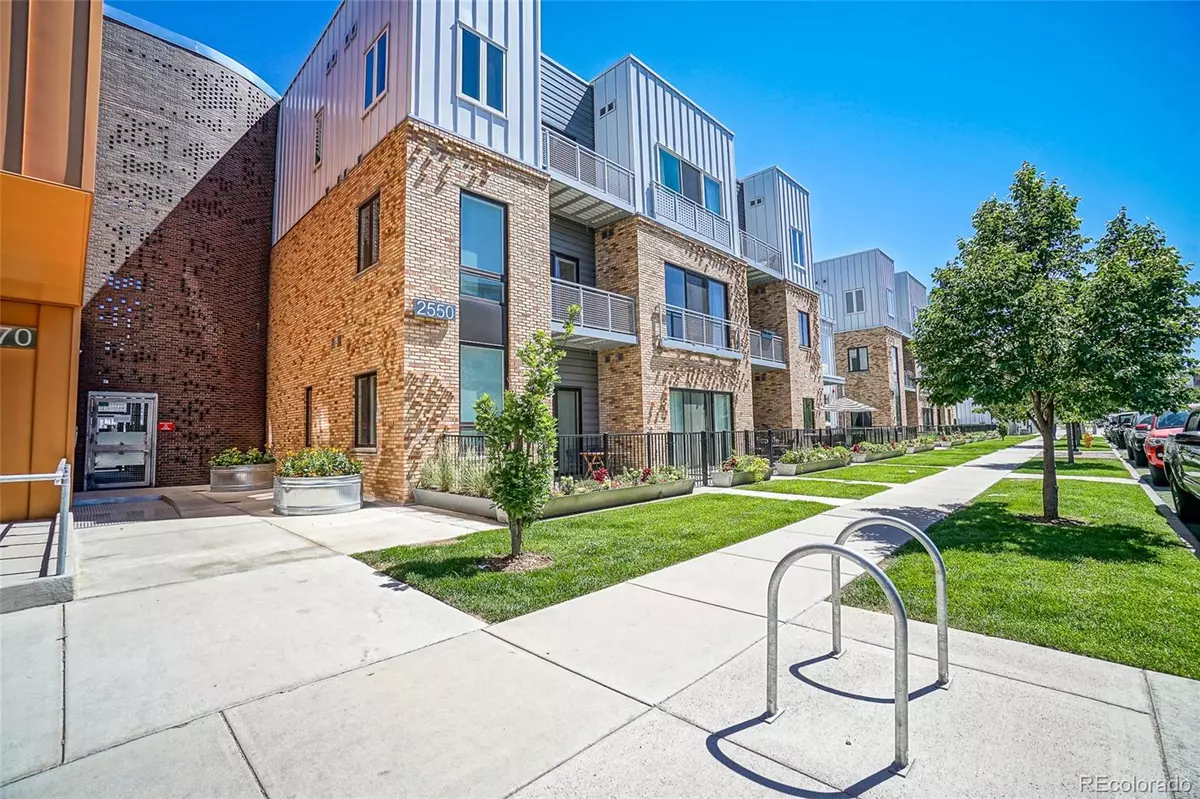$380,000
$395,000
3.8%For more information regarding the value of a property, please contact us for a free consultation.
2550 Lawrence ST #106 Denver, CO 80205
1 Bed
1 Bath
519 SqFt
Key Details
Sold Price $380,000
Property Type Condo
Sub Type Condominium
Listing Status Sold
Purchase Type For Sale
Square Footage 519 sqft
Price per Sqft $732
Subdivision Rino
MLS Listing ID 5664784
Sold Date 08/11/23
Style Urban Contemporary
Bedrooms 1
Full Baths 1
Condo Fees $169
HOA Fees $169/mo
HOA Y/N Yes
Abv Grd Liv Area 519
Originating Board recolorado
Year Built 2018
Annual Tax Amount $1,638
Tax Year 2022
Property Description
High-end finishes are amplified by a coveted locale in this pristine RiNo residence. Enter into an open studio layout flowing w/ handsome hardwood flooring and lofty ten-foot ceilings. A chic kitchen showcases upgraded Bosch appliances, a subway tile backsplash and sleek cabinetry. Generous natural light streams into the living and bedroom space through expansive sliding glass doors while a contemporary light fixture offers stylish illumination. A serene bathroom offers abundant vanity storage. Enjoy outdoor relaxation on a large, covered patio leading to the spacious common grounds. This vibrant community flaunting art around every corner centers around a 20,000-square-foot private park flaunting outdoor grills, shared fire pits, a dog run, an urban garden and a greenhouse by Altius Farms. A parking space is found in a heated garage w/ electric hook-ups. Residents enjoy easy access to retail including Uchi Sushi, Hearth Bakery and Coffee Shop, Bread & Butter Market and Allumen Yoga.
Location
State CO
County Denver
Zoning G-MU-3
Rooms
Main Level Bedrooms 1
Interior
Interior Features Eat-in Kitchen, High Ceilings, Open Floorplan, Quartz Counters, Smart Thermostat, Walk-In Closet(s)
Heating Forced Air
Cooling Central Air
Flooring Wood
Fireplace N
Appliance Dishwasher, Disposal, Dryer, Microwave, Oven, Refrigerator, Washer
Laundry In Unit
Exterior
Exterior Feature Barbecue, Dog Run, Garden
Parking Features Underground
Garage Spaces 1.0
Utilities Available Cable Available, Electricity Connected, Internet Access (Wired)
Roof Type Other
Total Parking Spaces 1
Garage No
Building
Sewer Public Sewer
Water Public
Level or Stories One
Structure Type Brick, Frame, Metal Siding
Schools
Elementary Schools Gilpin
Middle Schools Bruce Randolph
High Schools Manual
School District Denver 1
Others
Senior Community No
Ownership Individual
Acceptable Financing Cash, Conventional, FHA, VA Loan
Listing Terms Cash, Conventional, FHA, VA Loan
Special Listing Condition None
Pets Allowed Cats OK, Dogs OK
Read Less
Want to know what your home might be worth? Contact us for a FREE valuation!

Our team is ready to help you sell your home for the highest possible price ASAP

© 2024 METROLIST, INC., DBA RECOLORADO® – All Rights Reserved
6455 S. Yosemite St., Suite 500 Greenwood Village, CO 80111 USA
Bought with Ranger Real Estate, LLC

GET MORE INFORMATION





