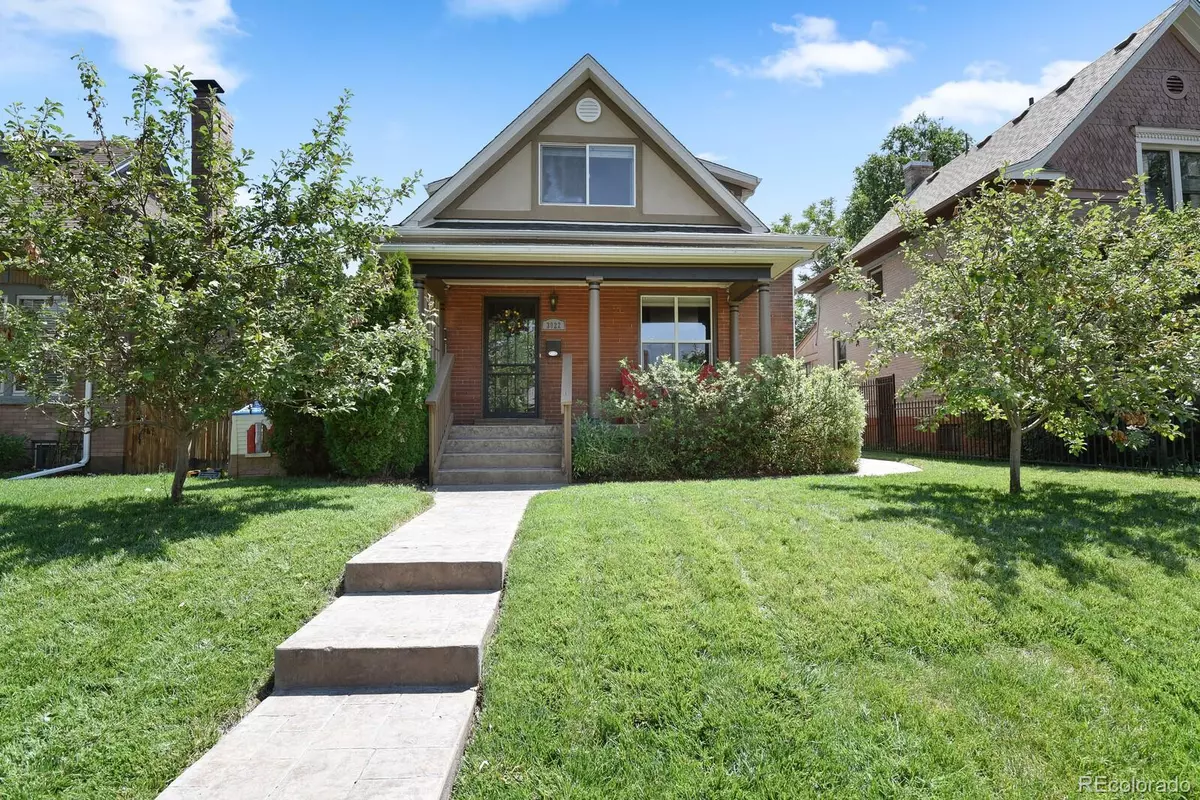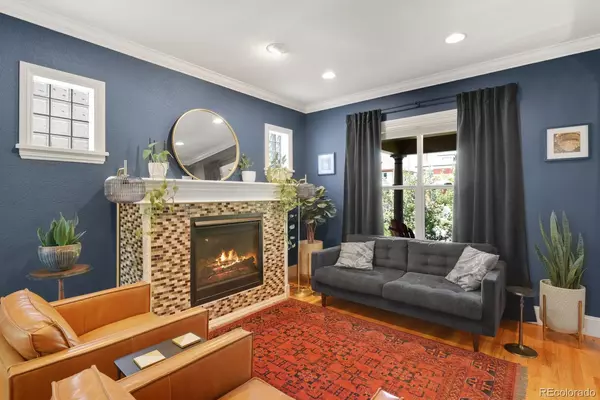$870,000
$849,900
2.4%For more information regarding the value of a property, please contact us for a free consultation.
3022 N Vine ST Denver, CO 80205
3 Beds
3 Baths
1,889 SqFt
Key Details
Sold Price $870,000
Property Type Single Family Home
Sub Type Single Family Residence
Listing Status Sold
Purchase Type For Sale
Square Footage 1,889 sqft
Price per Sqft $460
Subdivision Whittier
MLS Listing ID 9520517
Sold Date 08/22/23
Style Bungalow
Bedrooms 3
Full Baths 1
Half Baths 1
Three Quarter Bath 1
HOA Y/N No
Abv Grd Liv Area 1,637
Originating Board recolorado
Year Built 1904
Annual Tax Amount $4,057
Tax Year 2022
Lot Size 4,791 Sqft
Acres 0.11
Property Description
Charm and elegance collide in this amazing bungalow home situated on one of the most beautiful streets in the highly coveted Whittier neighborhood. Built in 1904 you immediately feel the historic appeal the minute you approach this magnificent home. Wrapped in original red brick and grand pillars, the cozy and inviting patio will entice you to engage in regular front porch lounging and conversations with nearby neighbors. Once you pass through the inviting entrance, you'll immediately appreciate the expansive original hardwoods, huge fireplace, custom moody paint, and the gorgeous bay window. The sellers spared no expense when installing the $4k “Secure-All” custom security glass door, providing an immediate sense of comfort and protection. The adjoining, updated kitchen features stunning glass front cabinets, granite countertops, stainless steel appliances, and a gas stove. The main floor primary bedroom is tucked in the back offering easy access, along with tons of privacy. The primary ensuite bathroom has a roomy glass shower, dual sinks, walk in closet and separate commode. Each of the two upstairs bedrooms has vaulted ceilings and a generous walk-in closet. Together they share the completely updated hall bath with dual sinks and a splendid, tiled bathtub/shower combo that is enclosed in glass. The basement is perfectly finished with plenty of space for storage and can easily be transformed into a home theatre or a separate entertainment space. Outside, not only does this home have a unique 3 CAR detached garage, the backyard is beyond compare. The 6-foot privacy fencing surrounds a huge Trex deck and a gigantic gazebo with outdoor lights and a built in kitchen all atop an gorgeous stamped concrete patio. This amazing home has easy access to great parks, local restaurants and well-known Denver attractions such as Cherry Creek Mall and the Botanical Gardens. It is also conveniently located amidst multiple bus stations and public transportation.
Location
State CO
County Denver
Zoning U-SU-B1
Rooms
Basement Crawl Space, Partial
Main Level Bedrooms 1
Interior
Interior Features Ceiling Fan(s), Entrance Foyer, Granite Counters, High Ceilings, Open Floorplan, Primary Suite, Smoke Free
Heating Forced Air
Cooling Central Air
Flooring Carpet, Stone, Tile, Wood
Fireplaces Number 1
Fireplaces Type Gas Log, Insert
Fireplace Y
Appliance Dishwasher, Disposal, Dryer, Microwave, Oven, Range, Refrigerator, Washer
Laundry In Unit
Exterior
Exterior Feature Lighting, Private Yard
Garage Spaces 3.0
Fence Full
Utilities Available Cable Available, Electricity Available, Electricity Connected, Internet Access (Wired), Natural Gas Available, Natural Gas Connected, Phone Available
Roof Type Composition
Total Parking Spaces 3
Garage No
Building
Lot Description Landscaped, Level, Many Trees, Sprinklers In Front, Sprinklers In Rear
Foundation Slab
Sewer Public Sewer
Water Public
Level or Stories Two
Structure Type Brick
Schools
Elementary Schools Columbine
Middle Schools Bruce Randolph
High Schools Manual
School District Denver 1
Others
Senior Community No
Ownership Individual
Acceptable Financing Cash, Conventional, FHA, Jumbo, VA Loan
Listing Terms Cash, Conventional, FHA, Jumbo, VA Loan
Special Listing Condition None
Read Less
Want to know what your home might be worth? Contact us for a FREE valuation!

Our team is ready to help you sell your home for the highest possible price ASAP

© 2025 METROLIST, INC., DBA RECOLORADO® – All Rights Reserved
6455 S. Yosemite St., Suite 500 Greenwood Village, CO 80111 USA
Bought with Compass - Denver
GET MORE INFORMATION





