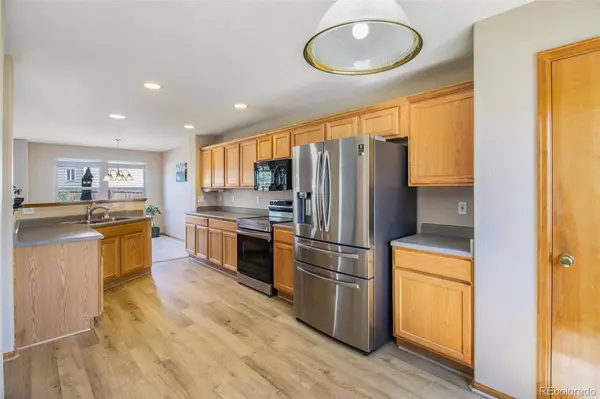$565,000
$565,000
For more information regarding the value of a property, please contact us for a free consultation.
5374 S Rome CIR Aurora, CO 80015
3 Beds
3 Baths
1,946 SqFt
Key Details
Sold Price $565,000
Property Type Single Family Home
Sub Type Single Family Residence
Listing Status Sold
Purchase Type For Sale
Square Footage 1,946 sqft
Price per Sqft $290
Subdivision Trail Ridge
MLS Listing ID 2493062
Sold Date 08/23/23
Bedrooms 3
Full Baths 2
Half Baths 1
Condo Fees $290
HOA Fees $24/ann
HOA Y/N Yes
Abv Grd Liv Area 1,946
Originating Board recolorado
Year Built 2001
Annual Tax Amount $3,530
Tax Year 2022
Lot Size 6,969 Sqft
Acres 0.16
Property Description
Welcome to your wonderful 2-story home on a quiet circle in the award-winning Cherry Creek School District*Terrific open floor plan with the large kitchen open to the dining room & spacious family room with gas fireplace*The eat-in kitchen offers brand new LVT flooring, lots of wood cabinets, pantry & new stainless steel appliances including french-door fridge*Powder room & laundry/mud room with new LVT flooring leads to the attached 2-car garage with fridge included*Fantastic fully fenced backyard with raised garden beds, playhouse that also works as a storage shed & large concrete patio with patio furniture set & chiminea included*2nd floor offers a master suite with walk-in closet & 5-piece bath with dual vanities & deep soaking tub, two more bedrooms, full hallway bath and loft that makes a perfect office space or could easily be converted into a 4th upstairs bedroom*Endless possibilities with the bright 973 sq.ft. unfinished basement with full-sized windows & rough-in bathroom plumbing*New water heater*Freshly painted exterior*Double-pane vinyl windows*Central A/C*Front & back sprinkler system*Radon mitigation system*Kitchen appliances & washer/dryer included*Conveniently located near miles & miles of trails, neighborhood parks & open spaces*Walking distance to the neighborhood Cherry Creek elementary, middle & high schools*Minutes away from E-470 & Southlands Mall with excellent shopping & dining options*See it today!
Location
State CO
County Arapahoe
Rooms
Basement Bath/Stubbed, Daylight, Full, Sump Pump, Unfinished
Interior
Interior Features Ceiling Fan(s), Eat-in Kitchen, Five Piece Bath, Laminate Counters, Open Floorplan, Pantry, Primary Suite, Radon Mitigation System, Walk-In Closet(s)
Heating Forced Air, Natural Gas
Cooling Central Air
Flooring Carpet, Vinyl
Fireplaces Number 1
Fireplaces Type Family Room, Gas
Fireplace Y
Appliance Dishwasher, Disposal, Dryer, Microwave, Oven, Range, Refrigerator, Sump Pump, Washer
Exterior
Exterior Feature Garden, Private Yard
Garage Spaces 2.0
Fence Full
View Mountain(s)
Roof Type Composition
Total Parking Spaces 2
Garage Yes
Building
Lot Description Irrigated, Landscaped, Level, Sprinklers In Front, Sprinklers In Rear
Foundation Structural
Sewer Public Sewer
Level or Stories Two
Structure Type Frame, Wood Siding
Schools
Elementary Schools Antelope Ridge
Middle Schools Thunder Ridge
High Schools Eaglecrest
School District Cherry Creek 5
Others
Senior Community No
Ownership Individual
Acceptable Financing Cash, Conventional, FHA, VA Loan
Listing Terms Cash, Conventional, FHA, VA Loan
Special Listing Condition None
Read Less
Want to know what your home might be worth? Contact us for a FREE valuation!

Our team is ready to help you sell your home for the highest possible price ASAP

© 2024 METROLIST, INC., DBA RECOLORADO® – All Rights Reserved
6455 S. Yosemite St., Suite 500 Greenwood Village, CO 80111 USA
Bought with HomeSmart

GET MORE INFORMATION





