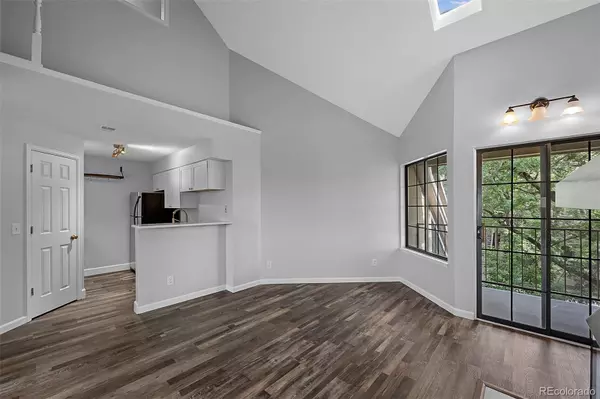$320,000
$329,000
2.7%For more information regarding the value of a property, please contact us for a free consultation.
4854 E Kentucky AVE #F Denver, CO 80246
2 Beds
1 Bath
614 SqFt
Key Details
Sold Price $320,000
Property Type Condo
Sub Type Condominium
Listing Status Sold
Purchase Type For Sale
Square Footage 614 sqft
Price per Sqft $521
Subdivision Cedar Pointe
MLS Listing ID 4107696
Sold Date 08/23/23
Bedrooms 2
Full Baths 1
Condo Fees $176
HOA Fees $176/mo
HOA Y/N Yes
Abv Grd Liv Area 614
Originating Board recolorado
Year Built 1982
Annual Tax Amount $1,564
Tax Year 2022
Lot Size 435 Sqft
Acres 0.01
Property Description
Beautiful, Open, Top floor condo located in one of the many gorgeous neighborhoods that Glendale has to offer! This gem of a unit has vaulted ceilings and plenty of natural sunlight that will allow you to turn this space into your dream home immediately upon move in. The loft associated with this condo provides you with the extra space to make this property exactly to your liking. You will notice all of the updates made to this unit immediately upon entering, including a new kitchen, fresh coat of paint, water heater, and newly installed carpet and flooring. Steps off the living room you will find a peaceful and relaxing balcony where you can soak up all of Colorado’s beautiful weather. During the cooler months, stay in and relax by the natural wood burning fireplace that keeps the place warm and cozy. The Low HOA fee and parking associated with this condo makes it the perfect spot for your next home!
Location
State CO
County Arapahoe
Rooms
Main Level Bedrooms 2
Interior
Interior Features Breakfast Nook, Ceiling Fan(s), High Ceilings, Open Floorplan, Pantry, Quartz Counters, Smoke Free
Heating Forced Air, Natural Gas
Cooling Central Air
Flooring Vinyl, Wood
Fireplaces Type Living Room, Wood Burning
Fireplace N
Appliance Convection Oven, Dishwasher, Disposal, Dryer, Freezer, Gas Water Heater, Microwave, Oven, Refrigerator, Washer
Laundry In Unit
Exterior
Exterior Feature Balcony
Parking Features Asphalt
Utilities Available Cable Available, Electricity Connected, Natural Gas Connected
Roof Type Composition
Total Parking Spaces 1
Garage No
Building
Sewer Public Sewer
Water Public
Level or Stories Two
Structure Type Frame, Wood Siding
Schools
Elementary Schools Holly Hills
Middle Schools West
High Schools Cherry Creek
School District Cherry Creek 5
Others
Senior Community No
Ownership Individual
Acceptable Financing Cash, Conventional, FHA, VA Loan
Listing Terms Cash, Conventional, FHA, VA Loan
Special Listing Condition None
Pets Allowed Cats OK, Dogs OK
Read Less
Want to know what your home might be worth? Contact us for a FREE valuation!

Our team is ready to help you sell your home for the highest possible price ASAP

© 2024 METROLIST, INC., DBA RECOLORADO® – All Rights Reserved
6455 S. Yosemite St., Suite 500 Greenwood Village, CO 80111 USA
Bought with KENNA REAL ESTATE

GET MORE INFORMATION





