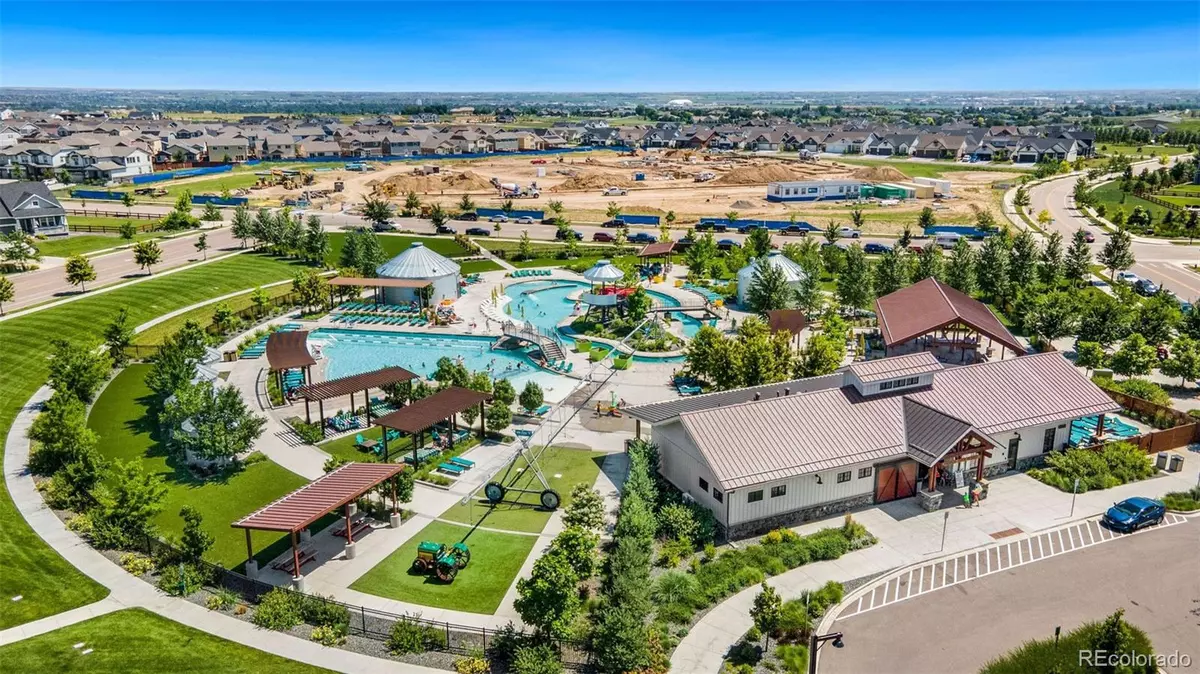$525,000
$525,000
For more information regarding the value of a property, please contact us for a free consultation.
1901 Golden Horizon DR Windsor, CO 80550
3 Beds
2 Baths
1,540 SqFt
Key Details
Sold Price $525,000
Property Type Single Family Home
Sub Type Single Family Residence
Listing Status Sold
Purchase Type For Sale
Square Footage 1,540 sqft
Price per Sqft $340
Subdivision Raindance
MLS Listing ID 3642756
Sold Date 08/25/23
Style Contemporary
Bedrooms 3
Full Baths 2
Condo Fees $300
HOA Fees $25/ann
HOA Y/N Yes
Abv Grd Liv Area 1,540
Originating Board recolorado
Year Built 2020
Annual Tax Amount $3,363
Tax Year 2022
Lot Size 10,018 Sqft
Acres 0.23
Property Description
Come enjoy the RAINDANCE/WATER VALLEY Lifestyle! Miles of Walking Trails & Bike Paths, A River Resort Pool, Clubhouse, 2 Golf Courses, 6 Lakes, A Work Out Center, Pickleball Courts & the New Hoedown Sledding Hill coming this Winter! Not to mention Golf Cart Accessible, A brand new Elementary School currently under construction, PLUS a new Charter School, Restaurants, Shops & More! This Gorgeous "Ohio" Model is dearly loved-and it shows- Built on a 10,180 Sq. Ft. Lot and is just under 3 years old. Beautiful Open Floor Plan has 10" Ceilings and Large Windows for plenty of natural light. The inviting Kitchen opens to the Great Room Style Living Room, separated by a Large Center Island. Kitchen features Alder Wood Cabinets, Wide Plank Wood Floors and an eye catching Chandelier centers over the Dining Area. Living Room is spacious and looks out onto the backyard, with Custom Made Wood Shelves that stay. Primary Bedroom is at the back of the home and has a 4pc. Bath with Walk-In Shower, Double Sinks & Large Walk-In Closet. Main Floor Laundry Room. Front two Bedrooms share a Full Bath. Hardwood Flooring in the Entry Way, Kitchen & Dining Room. Basement is fully framed for a 4th Bedroom with a HUGE Closet, Full Bath, Family Room and Large Storage Area, set up for a Sliding Barn Door. A/C, Landscaping and Fence are all in. Covered Back Patio and Rocked Play Area. Plenty of Room to add a Firepit and Garden. Come and add your finishing touches and Double your Living Space!
Location
State CO
County Weld
Zoning Res
Rooms
Basement Bath/Stubbed, Full, Unfinished
Main Level Bedrooms 3
Interior
Interior Features Ceiling Fan(s), Eat-in Kitchen, High Ceilings, Kitchen Island, Laminate Counters, Open Floorplan, Pantry, Primary Suite, Walk-In Closet(s), Wired for Data
Heating Forced Air, Natural Gas
Cooling Central Air
Flooring Carpet, Vinyl, Wood
Fireplace N
Appliance Dishwasher, Disposal, Microwave, Oven, Range, Self Cleaning Oven
Laundry In Unit
Exterior
Exterior Feature Lighting, Private Yard, Rain Gutters
Parking Features Concrete, Dry Walled, Exterior Access Door
Garage Spaces 2.0
Fence Full
Utilities Available Cable Available, Electricity Connected, Internet Access (Wired), Natural Gas Connected, Phone Available
Roof Type Composition
Total Parking Spaces 2
Garage Yes
Building
Lot Description Landscaped, Level, Sprinklers In Front, Sprinklers In Rear
Sewer Public Sewer
Water Public
Level or Stories One
Structure Type Cement Siding, Frame, Stone
Schools
Elementary Schools Skyview
Middle Schools Windsor
High Schools Windsor
School District Weld Re-4
Others
Senior Community No
Ownership Individual
Acceptable Financing Cash, Conventional, FHA, VA Loan
Listing Terms Cash, Conventional, FHA, VA Loan
Special Listing Condition None
Read Less
Want to know what your home might be worth? Contact us for a FREE valuation!

Our team is ready to help you sell your home for the highest possible price ASAP

© 2024 METROLIST, INC., DBA RECOLORADO® – All Rights Reserved
6455 S. Yosemite St., Suite 500 Greenwood Village, CO 80111 USA
Bought with Group Mulberry

GET MORE INFORMATION





