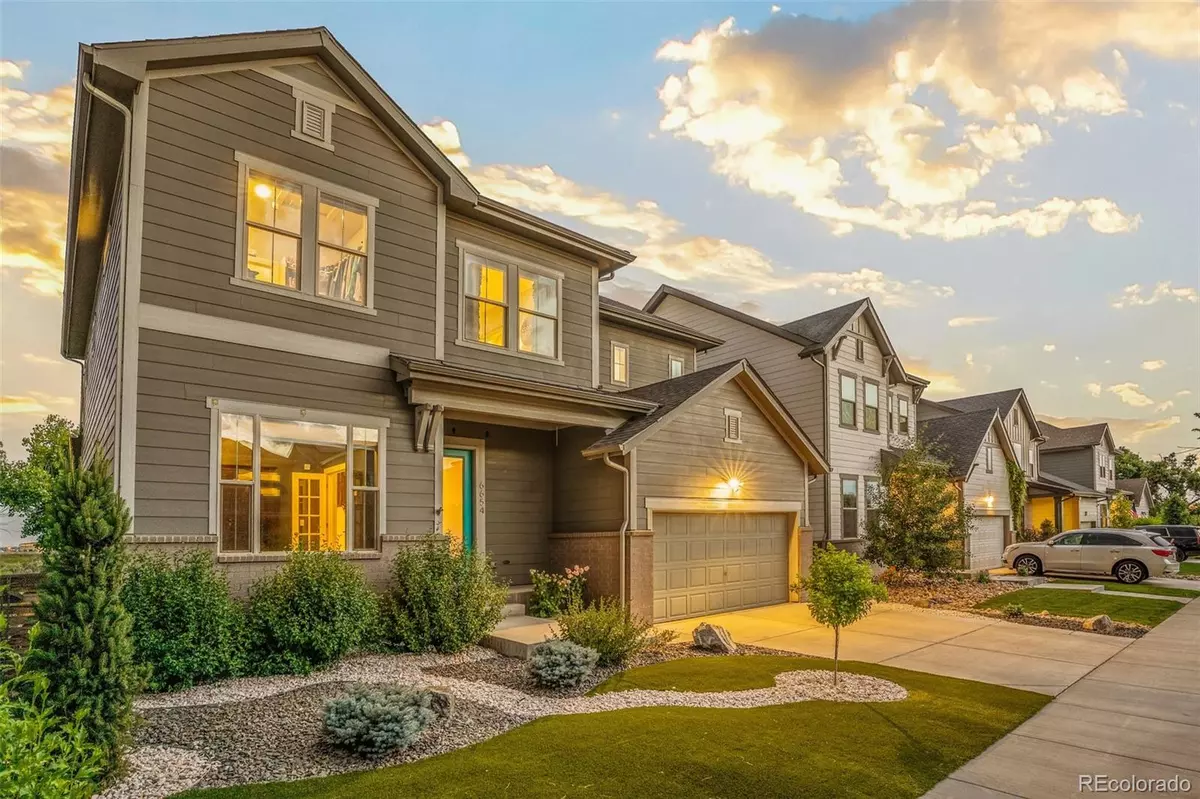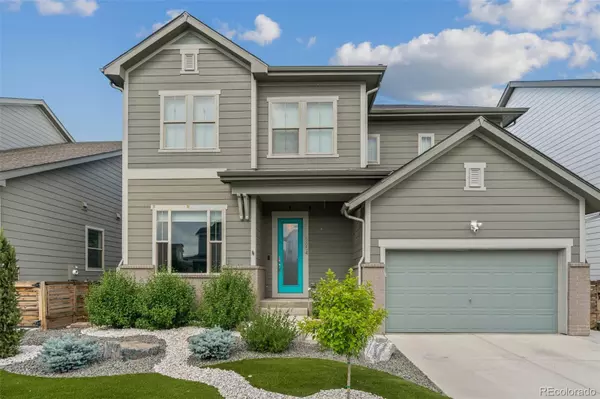$1,016,000
$1,050,000
3.2%For more information regarding the value of a property, please contact us for a free consultation.
6654 Mariposa ST Denver, CO 80221
5 Beds
4 Baths
4,033 SqFt
Key Details
Sold Price $1,016,000
Property Type Single Family Home
Sub Type Single Family Residence
Listing Status Sold
Purchase Type For Sale
Square Footage 4,033 sqft
Price per Sqft $251
Subdivision Midtown At Clear Creek
MLS Listing ID 6174921
Sold Date 08/25/23
Style Contemporary, Traditional
Bedrooms 5
Full Baths 3
Half Baths 1
Condo Fees $80
HOA Fees $80/mo
HOA Y/N Yes
Abv Grd Liv Area 2,668
Originating Board recolorado
Year Built 2017
Annual Tax Amount $8,842
Tax Year 2022
Lot Size 6,098 Sqft
Acres 0.14
Property Description
The perfect floor plan does exist! This David Weekley Aquamarine is an exceptional find, featuring a rare fully conforming 5th bedroom. Prepare to be captivated by the abundance of natural light that fills this home, accentuating its two-story great room overlooking trails, and fantastic open floor plan. Whether you're hosting gatherings or enjoying everyday family living, this layout is perfect for both. The heart of this home lies in its spacious kitchen, which seamlessly opens up to the dining area and great room with double sided fireplace, allowing you to not only host parties, but also be a part of all the action. Equipped with stainless steel appliances, a 5-burner gas cooktop, gleaming white quartz countertops, spacious pantry, and a huge island with bar seating, this kitchen is an entertainer’s dream. Step through the sliding glass doors, to back trex deck that overlooks green space. Working from home has never felt more luxurious in the main floor office with custom wall treatment and elegant French doors. The main floor also features a mudroom with built ins that leads directly to the 2.5 car garage, and a convenient powder room. Upstairs, discover a spacious primary suite, along with two additional spacious bedrooms and a full bath. The primary bath offers a luxurious "super" shower, dual vanity sinks and walk-in closet. Don't miss the walk out, which goes beyond the typical basement. With its 9' ceilings and a wall of windows, this space is open and bright. It features a 4th bedroom and full bathroom, as well as an additional family room. The 5th bedroom serves as a second office or provides additional guest accommodations. Step out to the maintenance free landscaped backyard, with 3 hold putting green, artificial turf, fence with key pad entry gate, and xeriscape. Access to over 20 acres of green belt open space and trails from the back gate. Easy access to I-25, I-70, and 36 to Boulder.
Location
State CO
County Adams
Zoning PUD
Rooms
Basement Exterior Entry, Finished, Full, Sump Pump, Walk-Out Access
Interior
Interior Features Built-in Features, Ceiling Fan(s), Eat-in Kitchen, High Ceilings, High Speed Internet, Kitchen Island, Open Floorplan, Primary Suite, Quartz Counters, Vaulted Ceiling(s), Walk-In Closet(s), Wired for Data
Heating Natural Gas
Cooling Central Air
Flooring Carpet, Wood
Fireplaces Number 1
Fireplaces Type Living Room
Fireplace Y
Appliance Dishwasher, Disposal, Dryer, Microwave, Oven, Range, Range Hood, Washer
Laundry In Unit
Exterior
Exterior Feature Balcony, Lighting, Private Yard, Rain Gutters
Parking Features Concrete, Lighted, Oversized, Storage
Garage Spaces 2.0
Fence Full
Utilities Available Cable Available, Electricity Connected, Internet Access (Wired)
View City, Mountain(s)
Roof Type Composition
Total Parking Spaces 2
Garage Yes
Building
Lot Description Greenbelt, Landscaped, Level, Master Planned, Near Public Transit, Open Space, Sprinklers In Front, Sprinklers In Rear
Foundation Slab
Sewer Public Sewer
Water Public
Level or Stories Two
Structure Type Block, Brick, Concrete, Frame, Wood Siding
Schools
Elementary Schools Trailside Academy
Middle Schools Trailside Academy
High Schools York Int'L K-12
School District Mapleton R-1
Others
Senior Community No
Ownership Individual
Acceptable Financing Cash, Conventional, FHA, VA Loan
Listing Terms Cash, Conventional, FHA, VA Loan
Special Listing Condition None
Pets Allowed Yes
Read Less
Want to know what your home might be worth? Contact us for a FREE valuation!

Our team is ready to help you sell your home for the highest possible price ASAP

© 2024 METROLIST, INC., DBA RECOLORADO® – All Rights Reserved
6455 S. Yosemite St., Suite 500 Greenwood Village, CO 80111 USA
Bought with Keller Williams Realty Downtown LLC

GET MORE INFORMATION





