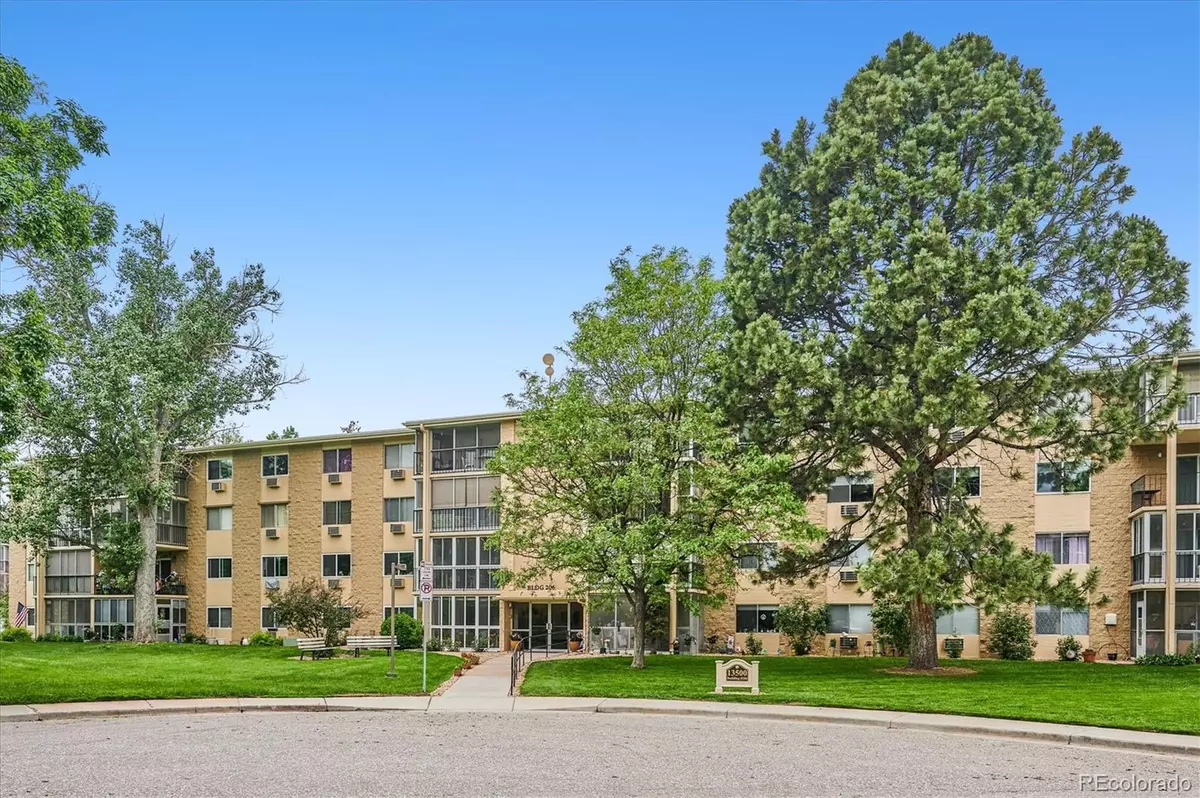$255,000
$267,000
4.5%For more information regarding the value of a property, please contact us for a free consultation.
13500 E Cornell AVE #410 Aurora, CO 80014
2 Beds
2 Baths
1,200 SqFt
Key Details
Sold Price $255,000
Property Type Condo
Sub Type Condominium
Listing Status Sold
Purchase Type For Sale
Square Footage 1,200 sqft
Price per Sqft $212
Subdivision Heather Gardens
MLS Listing ID 6763909
Sold Date 08/29/23
Bedrooms 2
Full Baths 2
Condo Fees $589
HOA Fees $589/mo
HOA Y/N Yes
Abv Grd Liv Area 1,200
Originating Board recolorado
Year Built 1973
Annual Tax Amount $1,202
Tax Year 2022
Property Description
Welcome home to this fabulous penthouse in Heather Gardens! This unit is move-in ready with all new paint and new carpet! Holding two bedrooms, two bathrooms, spacious family room and kitchen, this home has everything you need. Enjoy relaxing in your spacious screened-in porch that catches the morning sun. The large family room looks into the kitchen and dining areas. There is a large storage closet/pantry as you enter the home. At the end of the hall, the master suite is perfect to relax at the end of the day and features an en suite master bath. There is a nice sized walk in closet in the master as well. The 2nd bedroom/den office with bi-fold doors opens into the family room if needed. This location is quiet, private & yet close enough to all the wonderful amenities. Heather Gardens is the perfect place to be where there is always something to do! Check out the 50,000 sq. ft. clubhouse with restaurant, golf pro shop, indoor pool, gym, sauna, spa, classrooms, auditorium and more! Don't wait, see this home today!
Location
State CO
County Arapahoe
Rooms
Main Level Bedrooms 2
Interior
Interior Features Ceiling Fan(s), Laminate Counters, No Stairs, Primary Suite, Smoke Free, Walk-In Closet(s)
Heating Baseboard, Hot Water
Cooling Air Conditioning-Room
Flooring Carpet
Fireplace N
Appliance Dishwasher, Microwave, Oven, Range, Refrigerator
Laundry Common Area
Exterior
Garage Spaces 1.0
Utilities Available Electricity Connected, Natural Gas Connected
Roof Type Composition, Tar/Gravel
Total Parking Spaces 1
Garage No
Building
Sewer Public Sewer
Water Public
Level or Stories One
Structure Type Block, Concrete
Schools
Elementary Schools Polton
Middle Schools Prairie
High Schools Overland
School District Cherry Creek 5
Others
Senior Community Yes
Ownership Individual
Acceptable Financing Cash, Conventional, FHA, VA Loan
Listing Terms Cash, Conventional, FHA, VA Loan
Special Listing Condition None
Pets Description Breed Restrictions, Cats OK, Dogs OK
Read Less
Want to know what your home might be worth? Contact us for a FREE valuation!

Our team is ready to help you sell your home for the highest possible price ASAP

© 2024 METROLIST, INC., DBA RECOLORADO® – All Rights Reserved
6455 S. Yosemite St., Suite 500 Greenwood Village, CO 80111 USA
Bought with HEATHER GARDENS BROKERS

GET MORE INFORMATION





