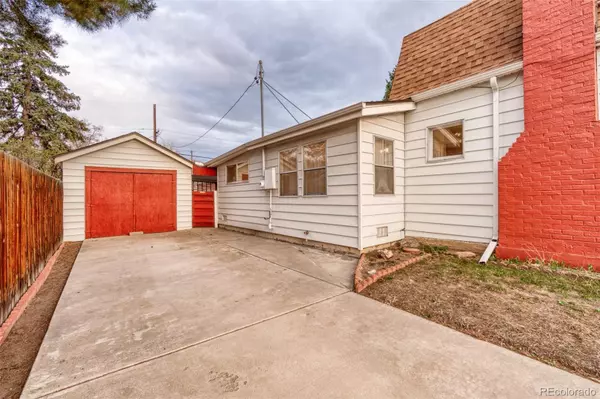$405,000
$580,000
30.2%For more information regarding the value of a property, please contact us for a free consultation.
4118 Ames ST Denver, CO 80212
3 Beds
1 Bath
1,850 SqFt
Key Details
Sold Price $405,000
Property Type Single Family Home
Sub Type Single Family Residence
Listing Status Sold
Purchase Type For Sale
Square Footage 1,850 sqft
Price per Sqft $218
Subdivision Town Of Mountain View
MLS Listing ID 7459850
Sold Date 09/01/23
Style Cottage
Bedrooms 3
Full Baths 1
HOA Y/N No
Abv Grd Liv Area 1,378
Originating Board recolorado
Year Built 1920
Annual Tax Amount $1,879
Tax Year 2022
Lot Size 6,534 Sqft
Acres 0.15
Property Description
Gain quick equity while reminiscing! This Gem is ideally located in the competitively sought after Town of Mountain View. Nestled just a 10 minute walk west of the very popular Tennyson restaurants and shopping area. This home is in need of upgrading and YOUR personal touches, but the potential is endless! The character in this home is undeniable. If you look beyond the carpet you'll find original wood floors, complemented by an original stain glass window, along with all retro dreams fulfilled in the bathroom and kitchen. Sewer needs a full line repair, estimates upon request. Although dated, this home was meticulously kept with service records to prove it. The Town of Mountain View is known for its historic charm and the even more charming neighbors! New to Mountain View? This tight knit community is where kindness thrives and trust me, everyone wants to have a Mountain View address! This home is being sold AS IS, so please enjoy your showing and imagine how you could build your life and equity in this coveted location.
Location
State CO
County Jefferson
Rooms
Basement Cellar, Crawl Space, Unfinished
Main Level Bedrooms 1
Interior
Interior Features Ceiling Fan(s), Eat-in Kitchen, Laminate Counters
Heating Forced Air
Cooling Other
Flooring Carpet, Linoleum, Wood
Fireplaces Number 1
Fireplaces Type Family Room, Wood Burning Stove
Fireplace Y
Appliance Cooktop, Oven, Refrigerator
Exterior
Exterior Feature Private Yard
Parking Features Concrete
Garage Spaces 1.0
Fence Full
Utilities Available Cable Available, Electricity Available, Phone Available
Roof Type Composition
Total Parking Spaces 4
Garage No
Building
Lot Description Historical District, Level, Near Public Transit
Foundation Slab
Sewer Public Sewer
Water Public
Level or Stories Two
Structure Type Frame
Schools
Elementary Schools Stevens
Middle Schools Everitt
High Schools Wheat Ridge
School District Jefferson County R-1
Others
Senior Community No
Ownership Individual
Acceptable Financing 1031 Exchange, Cash, Conventional, Jumbo, Other, VA Loan
Listing Terms 1031 Exchange, Cash, Conventional, Jumbo, Other, VA Loan
Special Listing Condition None
Read Less
Want to know what your home might be worth? Contact us for a FREE valuation!

Our team is ready to help you sell your home for the highest possible price ASAP

© 2024 METROLIST, INC., DBA RECOLORADO® – All Rights Reserved
6455 S. Yosemite St., Suite 500 Greenwood Village, CO 80111 USA
Bought with West and Main Homes Inc

GET MORE INFORMATION





