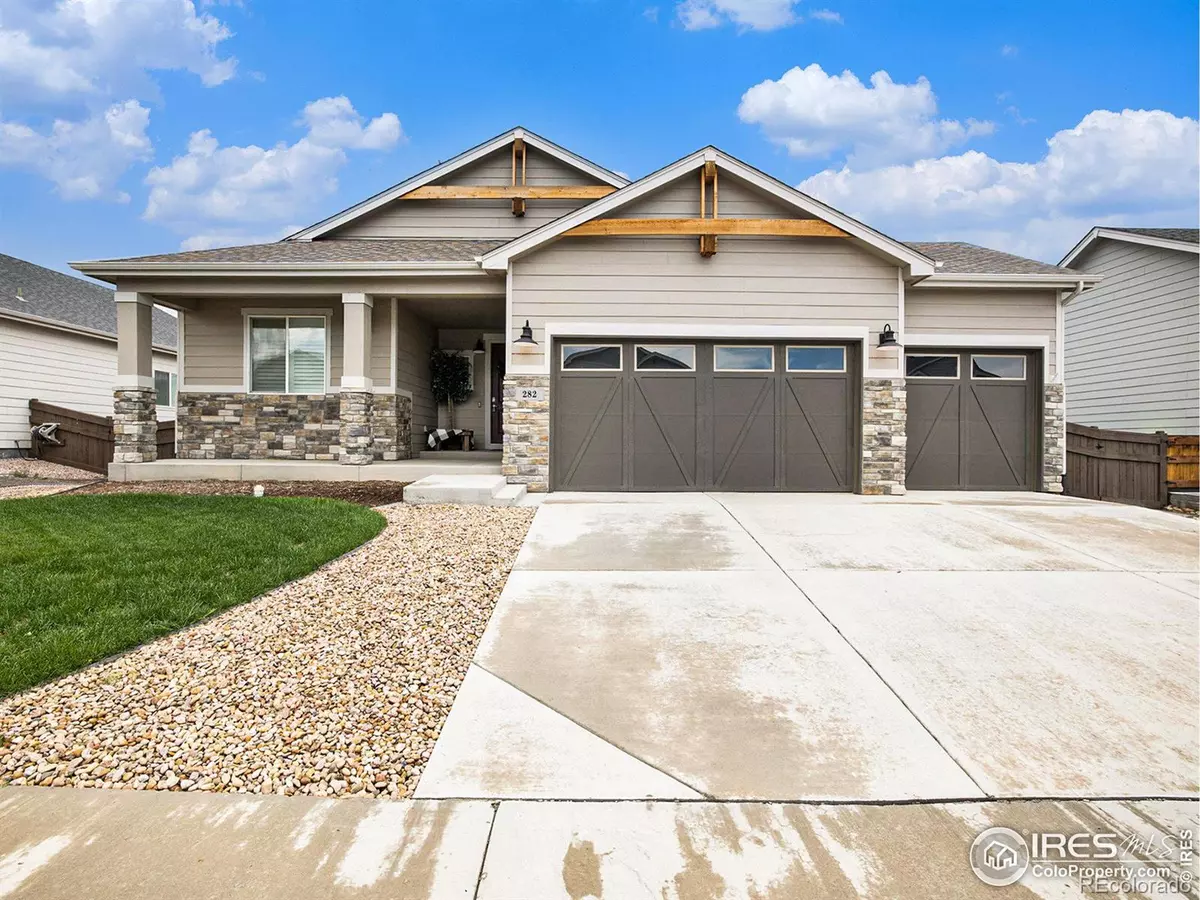$583,000
$583,000
For more information regarding the value of a property, please contact us for a free consultation.
282 Saskatoon DR Windsor, CO 80550
3 Beds
2 Baths
1,515 SqFt
Key Details
Sold Price $583,000
Property Type Single Family Home
Sub Type Single Family Residence
Listing Status Sold
Purchase Type For Sale
Square Footage 1,515 sqft
Price per Sqft $384
Subdivision Greenspire
MLS Listing ID IR993132
Sold Date 09/05/23
Bedrooms 3
Full Baths 2
Condo Fees $60
HOA Fees $5/ann
HOA Y/N Yes
Abv Grd Liv Area 1,515
Originating Board recolorado
Year Built 2019
Annual Tax Amount $3,755
Tax Year 2022
Lot Size 9,583 Sqft
Acres 0.22
Property Description
This incredible ranch style home features an open floor plan with vaulted ceilings and designer finishes throughout! The great room features a custom fireplace with built in benches, shiplap, timber mantle and floating shelves (TV included). The gourmet kitchen is complete with gorgeous 2-tone cabinets, designer quartz countertops, upgraded appliances with gas range, champagne hardware and spacious pantry. Escape to the primary suite with low-pile patterned carpet, luxurious bath and expansive walk-in closet. Control 4 home automation system and ring doorbell included. The large windows are tastefully appointed with plantation shutters throughout and the custom light fixtures and fans are sure to impress. The expanded rear patio with hot tub (included) overlooks a large, fully fenced back yard that backs to walking trails. The unfinished basement gives you plenty of room to grow and don't miss the 3 car oversized garage.
Location
State CO
County Weld
Zoning RL
Rooms
Basement Bath/Stubbed, Full, Unfinished
Main Level Bedrooms 3
Interior
Interior Features Eat-in Kitchen, Kitchen Island, Open Floorplan, Pantry, Vaulted Ceiling(s)
Heating Forced Air
Cooling Ceiling Fan(s), Central Air
Fireplaces Type Gas
Fireplace N
Appliance Dishwasher, Dryer, Microwave, Oven, Refrigerator, Washer
Exterior
Exterior Feature Spa/Hot Tub
Parking Features Oversized, Oversized Door
Garage Spaces 3.0
Fence Fenced
Utilities Available Electricity Available, Natural Gas Available
Roof Type Composition
Total Parking Spaces 3
Garage Yes
Building
Lot Description Sprinklers In Front
Sewer Public Sewer
Water Public
Level or Stories One
Structure Type Stone,Wood Frame
Schools
Elementary Schools Grand View
Middle Schools Windsor
High Schools Windsor
School District Other
Others
Ownership Individual
Acceptable Financing Cash, Conventional, FHA, VA Loan
Listing Terms Cash, Conventional, FHA, VA Loan
Read Less
Want to know what your home might be worth? Contact us for a FREE valuation!

Our team is ready to help you sell your home for the highest possible price ASAP

© 2024 METROLIST, INC., DBA RECOLORADO® – All Rights Reserved
6455 S. Yosemite St., Suite 500 Greenwood Village, CO 80111 USA
Bought with Sears Real Estate

GET MORE INFORMATION





