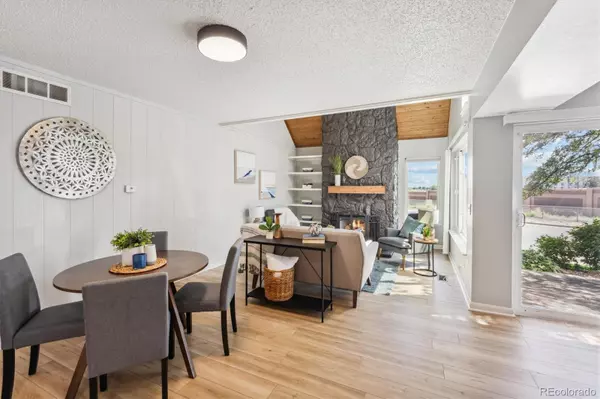$337,900
$339,900
0.6%For more information regarding the value of a property, please contact us for a free consultation.
2469 S Xanadu WAY #C Aurora, CO 80014
2 Beds
2 Baths
1,091 SqFt
Key Details
Sold Price $337,900
Property Type Condo
Sub Type Condominium
Listing Status Sold
Purchase Type For Sale
Square Footage 1,091 sqft
Price per Sqft $309
Subdivision Strawberry At Heather Ridge
MLS Listing ID 7476606
Sold Date 09/06/23
Bedrooms 2
Full Baths 2
Condo Fees $335
HOA Fees $335/mo
HOA Y/N Yes
Abv Grd Liv Area 1,091
Originating Board recolorado
Year Built 1974
Annual Tax Amount $1,661
Tax Year 2022
Property Description
Welcome home to this beautifully remodeled townhome centrally located with quick access to 225! When you walk in you are greeted with luxury vinyl plank flooring, an open floor plan with high ceilings, large windows with an abundance of natural light, new fixtures, and a prestigious tall fireplace with a stunning mantle. The living room flows easily into the large kitchen which boasts slab counters and newly finished cabinets. Enjoy your morning coffee on your private covered back patio or perhaps even a swim in the community pool. Both full bathrooms feature matching slab counters and all new fixtures. This is one of the only units that features a TRUE 2nd bedroom as most units have the 2nd bedroom as a loft that is open on one wall. More upgrades include all new flooring, paint, backsplash, washer, dryer, fixtures, finishes, bathroom mirrors, toilets, hardware, and more! Conveniently located bordering Golf Club at Heather Ridge and just 2 blocks from 225 and Iliff, you are sure to be to your destination in record time!
Location
State CO
County Arapahoe
Rooms
Main Level Bedrooms 1
Interior
Interior Features Built-in Features, Ceiling Fan(s), Eat-in Kitchen, High Ceilings, High Speed Internet, Open Floorplan, Primary Suite, Quartz Counters, Smoke Free, Vaulted Ceiling(s), Walk-In Closet(s), Wired for Data
Heating Forced Air
Cooling Central Air
Flooring Carpet, Laminate, Vinyl
Fireplaces Type Family Room, Wood Burning, Wood Burning Stove
Fireplace N
Appliance Dishwasher, Disposal, Microwave, Range, Refrigerator
Exterior
Exterior Feature Dog Run, Lighting, Playground, Rain Gutters
Fence None
Pool Outdoor Pool
Utilities Available Cable Available, Electricity Connected, Internet Access (Wired), Natural Gas Connected, Phone Available
Roof Type Composition
Total Parking Spaces 1
Garage No
Building
Foundation Slab
Sewer Public Sewer
Water Public
Level or Stories Two
Structure Type Frame, Vinyl Siding
Schools
Elementary Schools Eastridge
Middle Schools Prairie
High Schools Overland
School District Cherry Creek 5
Others
Senior Community No
Ownership Corporation/Trust
Acceptable Financing Cash, Conventional, FHA, Other, VA Loan
Listing Terms Cash, Conventional, FHA, Other, VA Loan
Special Listing Condition None
Pets Description Cats OK, Dogs OK
Read Less
Want to know what your home might be worth? Contact us for a FREE valuation!

Our team is ready to help you sell your home for the highest possible price ASAP

© 2024 METROLIST, INC., DBA RECOLORADO® – All Rights Reserved
6455 S. Yosemite St., Suite 500 Greenwood Village, CO 80111 USA
Bought with eXp Realty, LLC

GET MORE INFORMATION





