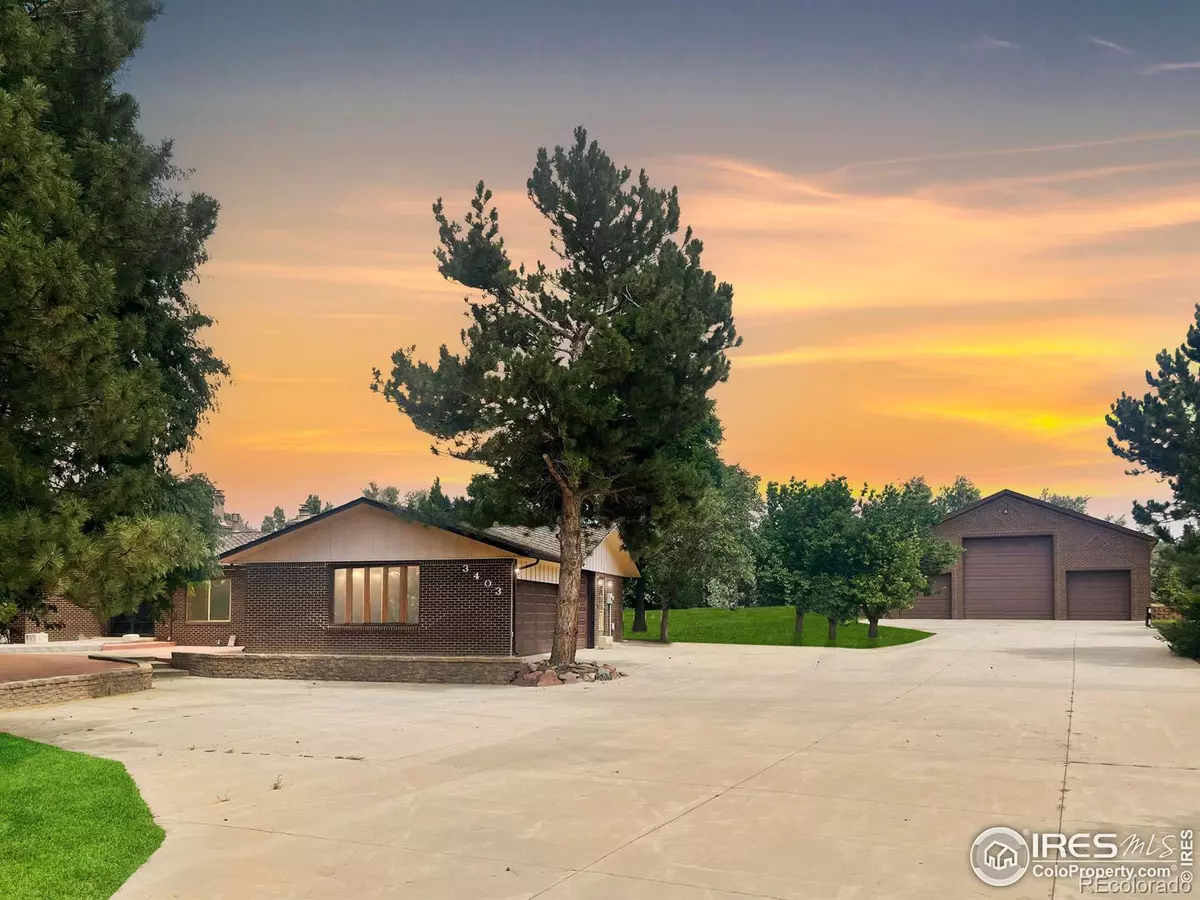$992,000
$1,050,000
5.5%For more information regarding the value of a property, please contact us for a free consultation.
3403 Fairways DR Mead, CO 80542
4 Beds
4 Baths
3,722 SqFt
Key Details
Sold Price $992,000
Property Type Single Family Home
Sub Type Single Family Residence
Listing Status Sold
Purchase Type For Sale
Square Footage 3,722 sqft
Price per Sqft $266
Subdivision Highland Estates
MLS Listing ID IR994230
Sold Date 09/29/23
Bedrooms 4
Full Baths 1
Half Baths 1
Three Quarter Bath 2
HOA Y/N No
Abv Grd Liv Area 3,722
Originating Board recolorado
Year Built 1977
Annual Tax Amount $3,328
Tax Year 2022
Lot Size 1.880 Acres
Acres 1.88
Property Description
This single owner,custom-built home,sits on a sprawling & picturesque almost 2 acre lot.With meticulous attention to detail & a unique design,this residence offers unparalleled luxury,space,& functionality.As you drive up,you'll notice the impressive curb appeal of this stunning property.The 3-car garage has ample space for your cars while the 40x50 shop,complete w/ an RV door & a car lift,is a hobbyist's dream come true.Spanning nearly 5000SF,this home encompasses 3 living levels & an unfin. basement,ensuring you have all the room you need.One of the standout features of this home is the concrete safe room with a secure door,providing peace of mind & sense of security.The layout has been thoughtfully designed to accommodate modern living yet maintaining an inviting,cozy atmosphere.Step inside & be captivated by the grandeur that surrounds you:The spacious bedrooms, each featuring walk-in closets, offer comfort & privacy for all family members & guests.The primary bedroom is a true retreat,complete with a walk-out balcony,where you can indulge in your morning coffee while soaking in the breathtaking views.Additionally,the luxurious primary bathroom comes equipped with a unique touch:a urinal, adding a touch of convenience.The heart of the home is the expansive living area,anchored by a large stone,wood-burning fireplace with a conversation pit.This space is perfect for entertaining friends & family,creating lasting memories around the warm crackling fire.The outdoor space is truly a paradise of its own.The lot is a rare gem,adorned w/ lush green grass,vibrant fruit trees,& charming garden beds.Whether you're hosting a BBQ,roasting marshmallows around the outdoor firepit,or enjoying the tranquility of your surroundings,this outdoor haven offers it all. Let's not forget the stunning mtn views that provide a breathtaking backdrop to your everyday life.Situated in Unincorporated Weld,you'll enjoy the tax benefits while being conveniently located in the heart of Mead.
Location
State CO
County Weld
Zoning Res
Rooms
Basement Crawl Space, Daylight, Full, Sump Pump, Unfinished, Walk-Out Access
Interior
Interior Features Kitchen Island, Open Floorplan, Pantry, Walk-In Closet(s), Wet Bar
Heating Baseboard, Hot Water
Cooling Air Conditioning-Room, Ceiling Fan(s)
Fireplaces Type Living Room
Equipment Satellite Dish
Fireplace N
Appliance Bar Fridge, Dishwasher, Disposal, Double Oven, Down Draft, Dryer, Microwave, Oven, Refrigerator, Self Cleaning Oven, Washer
Laundry In Unit
Exterior
Exterior Feature Balcony
Parking Features Oversized, Oversized Door, RV Access/Parking
Garage Spaces 3.0
Fence Fenced, Partial
Utilities Available Electricity Available, Natural Gas Available
View Mountain(s)
Roof Type Composition
Total Parking Spaces 3
Garage Yes
Building
Lot Description Level, Rolling Slope, Sprinklers In Front
Sewer Septic Tank
Water Public, Well
Level or Stories Three Or More
Structure Type Brick,Wood Frame
Schools
Elementary Schools Mead
Middle Schools Mead
High Schools Mead
School District St. Vrain Valley Re-1J
Others
Ownership Individual
Acceptable Financing 1031 Exchange, Cash, Conventional, VA Loan
Listing Terms 1031 Exchange, Cash, Conventional, VA Loan
Read Less
Want to know what your home might be worth? Contact us for a FREE valuation!

Our team is ready to help you sell your home for the highest possible price ASAP

© 2025 METROLIST, INC., DBA RECOLORADO® – All Rights Reserved
6455 S. Yosemite St., Suite 500 Greenwood Village, CO 80111 USA
Bought with RE/MAX Town and Country
GET MORE INFORMATION





