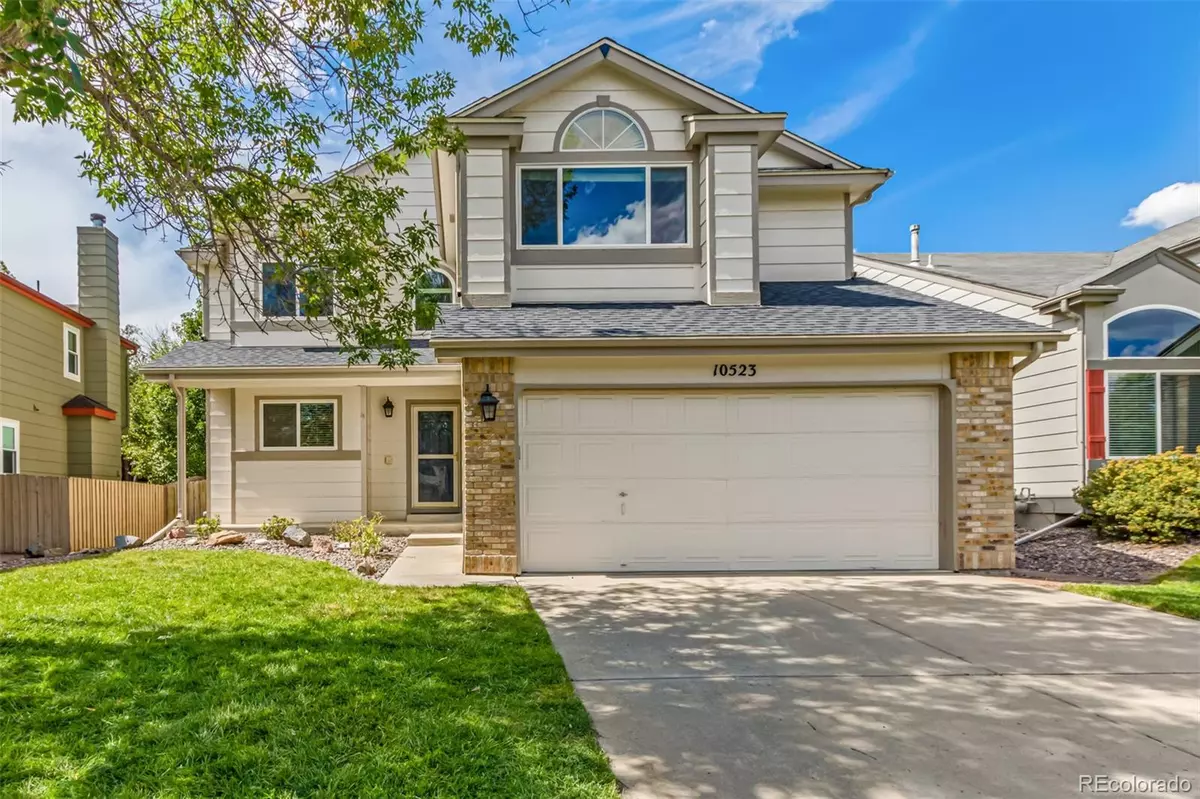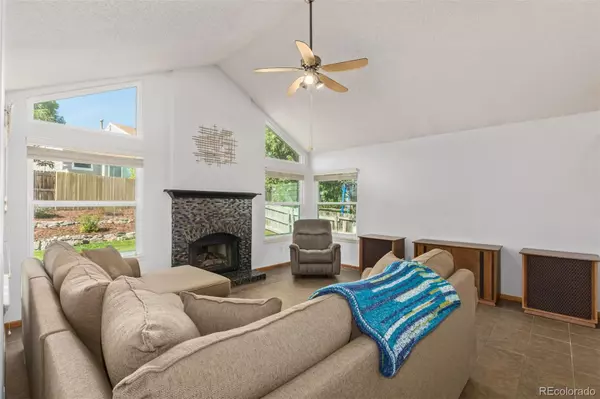$525,000
$525,000
For more information regarding the value of a property, please contact us for a free consultation.
10523 Berthoud WAY Parker, CO 80134
3 Beds
4 Baths
2,069 SqFt
Key Details
Sold Price $525,000
Property Type Single Family Home
Sub Type Single Family Residence
Listing Status Sold
Purchase Type For Sale
Square Footage 2,069 sqft
Price per Sqft $253
Subdivision Clarke Farms
MLS Listing ID 5926929
Sold Date 10/25/23
Style Traditional
Bedrooms 3
Full Baths 2
Half Baths 2
Condo Fees $103
HOA Fees $103/mo
HOA Y/N Yes
Abv Grd Liv Area 1,598
Originating Board recolorado
Year Built 1992
Annual Tax Amount $2,390
Tax Year 2022
Lot Size 5,227 Sqft
Acres 0.12
Property Description
Welcome to this beautifully maintained and stylishly remodeled home. Located in Clarke Farms, this 3 bedroom, 4 bath features 2,148 square feet, with a vaulted ceiling Family Room, nice size kitchen and eating area. Walk outside your sliding glass door to your spacious back yard with newer Trex deck with railing and thick grass with tiered landscaping. The home has been newly painted in many rooms, along with remodeled bathrooms, newer dual pane windows, brand new: roof, AC and furnace. Everything has been thought of for you! On the main floor, wood and tile flooring complement each other as you enjoy your gas fireplace with custom tile hearth. Downstairs is the fully finished basement with a flex room and roughed in ½ bath & storage room. On the 2nd level are the 3 bedrooms and 2 full baths. Lower your AC bills in the Summer with the whole-house fan. Clarke Farms community includes club house, pool and tennis courts. Located in a quiet neighborhood only 1 block from the Cherokee Trail elementary school, 5 minutes by car to shops and walking paths, this address is the perfect home for you.
Location
State CO
County Douglas
Rooms
Basement Finished, Partial
Interior
Interior Features Ceiling Fan(s), Five Piece Bath, Laminate Counters, Radon Mitigation System, Vaulted Ceiling(s)
Heating Forced Air, Natural Gas
Cooling Central Air
Flooring Carpet, Tile, Wood
Fireplaces Number 1
Fireplaces Type Family Room
Fireplace Y
Exterior
Exterior Feature Private Yard, Rain Gutters
Parking Features Concrete, Lighted
Garage Spaces 2.0
Fence Full
Utilities Available Electricity Connected, Natural Gas Connected
Roof Type Composition
Total Parking Spaces 2
Garage Yes
Building
Lot Description Landscaped, Sprinklers In Front, Sprinklers In Rear
Foundation Concrete Perimeter
Sewer Public Sewer
Water Public
Level or Stories Two
Structure Type Frame,Wood Siding
Schools
Elementary Schools Cherokee Trail
Middle Schools Sierra
High Schools Chaparral
School District Douglas Re-1
Others
Senior Community No
Ownership Individual
Acceptable Financing Cash, Conventional, FHA, VA Loan
Listing Terms Cash, Conventional, FHA, VA Loan
Special Listing Condition None
Read Less
Want to know what your home might be worth? Contact us for a FREE valuation!

Our team is ready to help you sell your home for the highest possible price ASAP

© 2025 METROLIST, INC., DBA RECOLORADO® – All Rights Reserved
6455 S. Yosemite St., Suite 500 Greenwood Village, CO 80111 USA
Bought with Keller Williams DTC
GET MORE INFORMATION





