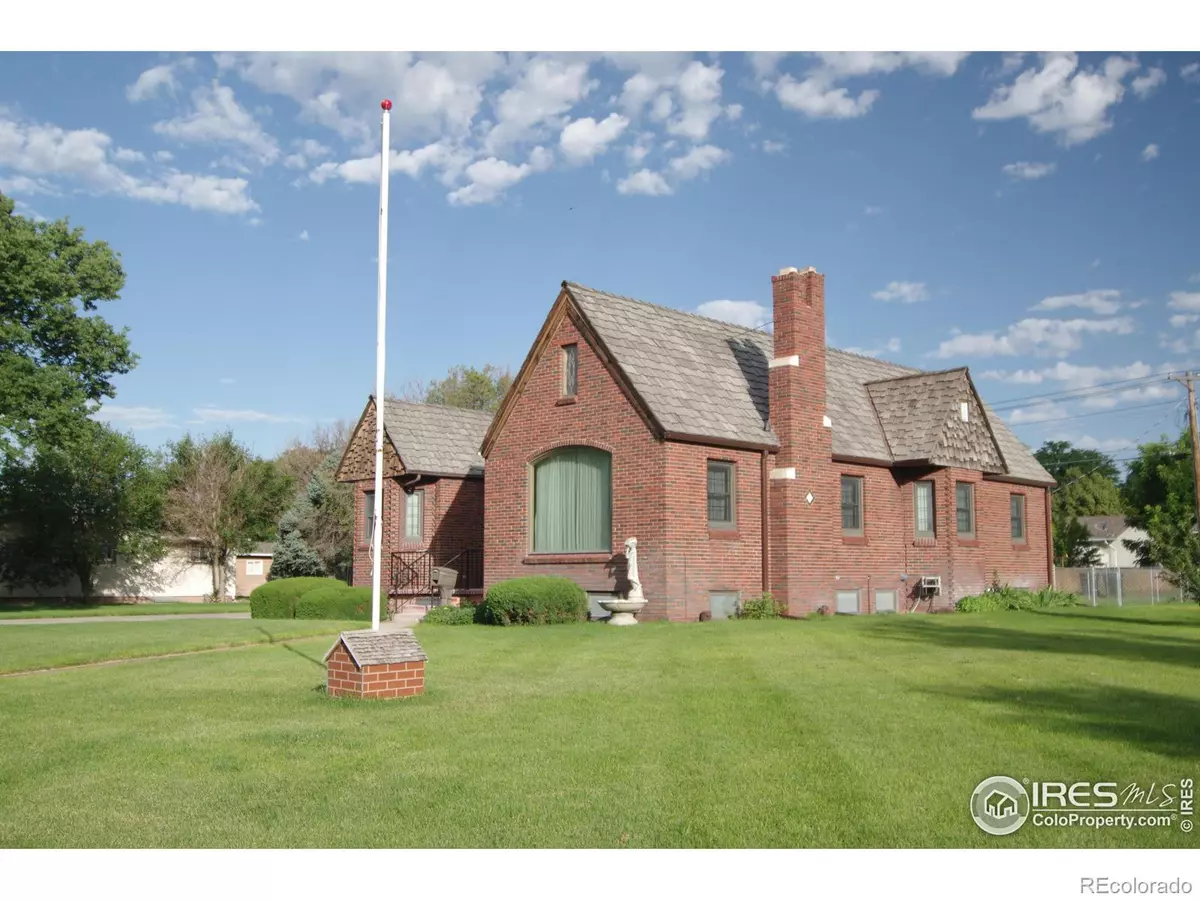$367,000
$425,000
13.6%For more information regarding the value of a property, please contact us for a free consultation.
300 W 8th ST Julesburg, CO 80737
3 Beds
3 Baths
3,754 SqFt
Key Details
Sold Price $367,000
Property Type Single Family Home
Sub Type Single Family Residence
Listing Status Sold
Purchase Type For Sale
Square Footage 3,754 sqft
Price per Sqft $97
Subdivision Clarkson'S 2Nd
MLS Listing ID IR992232
Sold Date 11/01/23
Style Tudor
Bedrooms 3
Half Baths 1
Three Quarter Bath 2
HOA Y/N No
Abv Grd Liv Area 1,877
Originating Board recolorado
Year Built 1942
Annual Tax Amount $2,004
Tax Year 2022
Lot Size 0.430 Acres
Acres 0.43
Property Description
The Main Floor - The front entry opens to the open plan formal living and dining room with heated wood floors and a powder room with custom floral-inlaid fixtures. Next, the kitchen features custom wood cabinetry, a Sub-Zero refrigerator-freezer, double wall oven, range top set in the granite counter tops, and a dishwasher. In the kitchen is a less formal dining area set inside a half-hexagon bay with great morning sun. Off the kitchen on the other side is a carpeted space for an office to write that next great book of recipes. The primary bedroom suite completes the main floor with its spacious bedroom, 3 closets, custom woodwork, including the built in armoire and dressers. The bath is a 4-piece which includes a jetted tub, dual sink vanity and bidet. The Basement - An uncommon basement with full finish including a plush-carpeted family room, 2 guest bedrooms, a full bath, ample storage closets, and a well-apportioned laundry room with space for multiple appliances (washer/dryer, refrigerator and freezer included in sale). This basement also houses a mechanical room with generous workspace and storage cabinets. Mechanical features housed in the basement include the central vacuum system and the hot water radiant heating system providing quiet, non-drying heat to this fine home. Outdoor Features - the large lot sits on a corner in town and boasts of a 4-bay garage with entrances off the wide front drive and the alley. Upstairs attic loft has space for a craft room or just storage. There is also a storage built in between the two front-facing garage entrances. Entire lot has an underground sprinkler system, plus a chain-link fence enclosed back yard area. Driveway entry is flanked by twin electric street lanterns.
Location
State CO
County Sedgwick
Zoning Res A
Rooms
Basement Full
Main Level Bedrooms 1
Interior
Interior Features Central Vacuum, Eat-in Kitchen, Jet Action Tub, Open Floorplan, Sauna, Walk-In Closet(s)
Heating Radiant
Cooling Ceiling Fan(s), Central Air
Flooring Wood
Fireplaces Number 1
Fireplaces Type Basement, Great Room
Fireplace Y
Appliance Dishwasher, Double Oven, Dryer, Freezer, Oven, Refrigerator, Washer, Water Softener
Laundry In Unit
Exterior
Parking Features Oversized
Garage Spaces 4.0
Fence Fenced
Utilities Available Cable Available, Electricity Available, Internet Access (Wired), Natural Gas Available
Roof Type Wood
Total Parking Spaces 4
Building
Lot Description Corner Lot, Level, Sprinklers In Front
Sewer Public Sewer
Water Public, Well
Level or Stories One
Structure Type Brick,Wood Frame
Schools
Elementary Schools Julesburg
Middle Schools Julesburg
High Schools Julesburg
School District Julesburg Re-1
Others
Ownership Individual
Acceptable Financing Cash, Conventional, FHA, VA Loan
Listing Terms Cash, Conventional, FHA, VA Loan
Read Less
Want to know what your home might be worth? Contact us for a FREE valuation!

Our team is ready to help you sell your home for the highest possible price ASAP

© 2024 METROLIST, INC., DBA RECOLORADO® – All Rights Reserved
6455 S. Yosemite St., Suite 500 Greenwood Village, CO 80111 USA
Bought with Benson Ag Land Realty LLC

GET MORE INFORMATION





