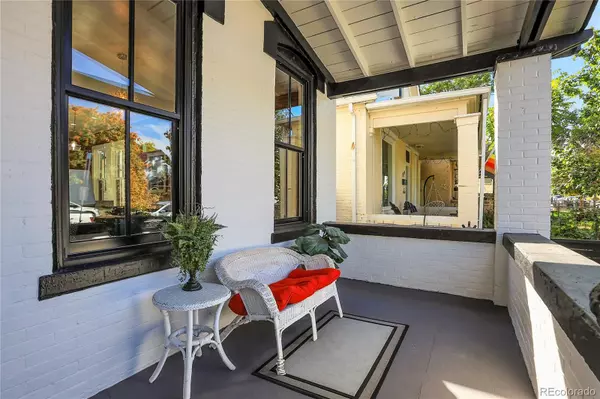$795,000
$799,900
0.6%For more information regarding the value of a property, please contact us for a free consultation.
1044 N Lipan ST Denver, CO 80204
3 Beds
3 Baths
1,474 SqFt
Key Details
Sold Price $795,000
Property Type Single Family Home
Sub Type Single Family Residence
Listing Status Sold
Purchase Type For Sale
Square Footage 1,474 sqft
Price per Sqft $539
Subdivision Lincoln Park
MLS Listing ID 1819238
Sold Date 11/15/23
Style A-Frame
Bedrooms 3
Full Baths 2
Half Baths 1
HOA Y/N No
Abv Grd Liv Area 1,474
Originating Board recolorado
Year Built 1890
Annual Tax Amount $2,351
Tax Year 2022
Lot Size 3,920 Sqft
Acres 0.09
Property Description
What if it was possible to experience the undeniable charm and character of an 1890's Victorian home, but with none of the worries over antique systems, hazards lurking behind plaster, leaking windows and roof, and dark corners. Well, that is exactly what you will find at 1044 Lipan. EVERYTHING is new, approved by the Landmark Commission, inspected by the City of Denver (final inspections pending), all inside the bones of a lovely 19th century structure. PLUS an AMAZING LOCATION to boot!! One block to the Santa Fe Arts District cafes and galleries, 3 blocks to light rail, and Denver Performing Arts Complex, Convention Center, and Colorado Ballet Academy nearby. As for the home, no expense was spared! New Landmark-approved skylights & windows flood the house with sunlight. All new electrical systems, including 2 new panels and new service, plus EV service in the NEW 2-car detached garage! All new plumbing, including new sewer all the way to the alley main line, and copper water line all the way to the meter. All new HVAC, including new high-efficiency furnace, with A/C coil in place to prep for central air (condenser not installed). New flooring, new fixtures, new appliances, new lighting, new gas fireplace framed by gorgeous marble mantle surround, and new (safer) access to the ample unfinished storage in the basement. New patio and low-maintenance lanscaping with turf that is eco and pet friendly. New fence along the entire south property line. Are you detecting a theme? NEW, NEW, NEW!! This home will not disappoint, and is ready for however you plan to live in the space, whether cozy and private or boldly hospitable with dinner parties that flow out onto the huge front porch and through double glass doors to the back patio. Come see for yourself!! Listing agent is member of ownership entity. Garage is in final stages of completion - please do not interrupt on-site workers. Contractor still completing some final touch-ups.
Location
State CO
County Denver
Zoning U-TU-B
Rooms
Basement Cellar, Crawl Space, Unfinished
Main Level Bedrooms 1
Interior
Interior Features Ceiling Fan(s), Eat-in Kitchen, Five Piece Bath, High Ceilings, Kitchen Island, Open Floorplan, Pantry, Primary Suite, Smoke Free, Stone Counters, Vaulted Ceiling(s), Wet Bar
Heating Forced Air, Natural Gas
Cooling Other
Flooring Carpet, Laminate
Fireplaces Number 1
Fireplaces Type Gas, Living Room
Fireplace Y
Appliance Bar Fridge, Dishwasher, Disposal, Gas Water Heater, Microwave, Range, Refrigerator, Self Cleaning Oven, Wine Cooler
Exterior
Exterior Feature Private Yard
Parking Features 220 Volts, Concrete, Dry Walled, Electric Vehicle Charging Station(s), Exterior Access Door, Insulated Garage
Garage Spaces 2.0
Fence Full
Utilities Available Cable Available, Electricity Connected, Natural Gas Connected, Phone Available
Roof Type Composition
Total Parking Spaces 2
Garage No
Building
Foundation Block
Sewer Public Sewer
Water Public
Level or Stories Two
Structure Type Brick,Frame,Wood Siding
Schools
Elementary Schools Greenlee
Middle Schools Kepner
High Schools West Leadership
School District Denver 1
Others
Senior Community No
Ownership Corporation/Trust
Acceptable Financing Cash, Conventional, FHA
Listing Terms Cash, Conventional, FHA
Special Listing Condition None
Read Less
Want to know what your home might be worth? Contact us for a FREE valuation!

Our team is ready to help you sell your home for the highest possible price ASAP

© 2025 METROLIST, INC., DBA RECOLORADO® – All Rights Reserved
6455 S. Yosemite St., Suite 500 Greenwood Village, CO 80111 USA
Bought with Baird Group Realty
GET MORE INFORMATION





