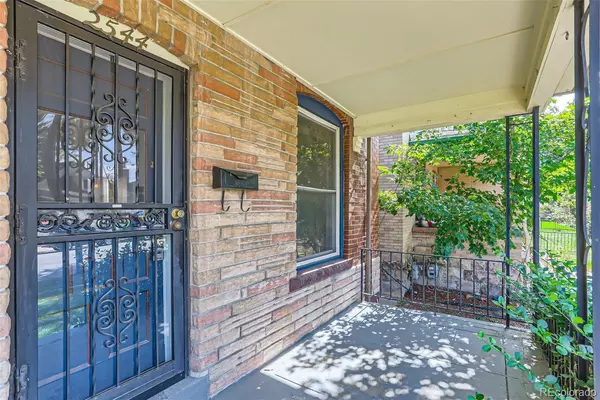$550,000
$559,999
1.8%For more information regarding the value of a property, please contact us for a free consultation.
2544 N High ST Denver, CO 80205
3 Beds
2 Baths
1,280 SqFt
Key Details
Sold Price $550,000
Property Type Multi-Family
Sub Type Multi-Family
Listing Status Sold
Purchase Type For Sale
Square Footage 1,280 sqft
Price per Sqft $429
Subdivision Whittier
MLS Listing ID 3349528
Sold Date 11/29/23
Bedrooms 3
Full Baths 1
Half Baths 1
HOA Y/N No
Abv Grd Liv Area 1,280
Originating Board recolorado
Year Built 1908
Annual Tax Amount $2,696
Tax Year 2022
Lot Size 2,178 Sqft
Acres 0.05
Property Description
The Cobb Home Team is pleased to present 2544 N High St, Denver, CO. In the heart Whittier neighborhood next to City Park, this 3-bed, 2-bath townhome marries historic charm and modern convenience. This residence brilliantly integrates the charm of exposed brick with a spacious outdoor haven. As you cross the threshold, you're welcomed by a bright, open floor plan . The seamless blend of the living room, dining room, and kitchen promotes an effortless flow of living. Ascending to the upper floor reveals all three bedrooms and a full bathroom. Outside, a private fenced backyard provides a peaceful escape from the urban hustle and bustle. You'll appreciate the included 2 car parking slab, making daily life more convenient. Centrally located minutes from Downtown, City Park, Cheesman Park, restaurants, bars, and music venues of Colfax, the Denver Zoo, Botanic Gardens & museums.
Location
State CO
County Denver
Zoning U-SU-B1
Rooms
Basement Cellar, Partial, Unfinished
Interior
Heating Forced Air
Cooling None
Flooring Carpet, Tile, Wood
Fireplace N
Appliance Dishwasher, Disposal, Dryer, Oven, Range Hood, Refrigerator, Washer
Exterior
Exterior Feature Garden, Lighting, Private Yard, Rain Gutters
Parking Features Concrete
Fence Partial
Utilities Available Cable Available, Electricity Connected, Natural Gas Connected, Phone Connected
Roof Type Membrane,Tar/Gravel
Total Parking Spaces 2
Garage No
Building
Lot Description Sprinklers In Front, Sprinklers In Rear
Sewer Public Sewer
Level or Stories Two
Structure Type Brick
Schools
Elementary Schools Whittier E-8
Middle Schools Whittier E-8
High Schools Manual
School District Denver 1
Others
Senior Community No
Ownership Individual
Acceptable Financing Cash, Conventional, FHA, VA Loan
Listing Terms Cash, Conventional, FHA, VA Loan
Special Listing Condition None
Read Less
Want to know what your home might be worth? Contact us for a FREE valuation!

Our team is ready to help you sell your home for the highest possible price ASAP

© 2025 METROLIST, INC., DBA RECOLORADO® – All Rights Reserved
6455 S. Yosemite St., Suite 500 Greenwood Village, CO 80111 USA
Bought with Brokers Guild Homes
GET MORE INFORMATION





