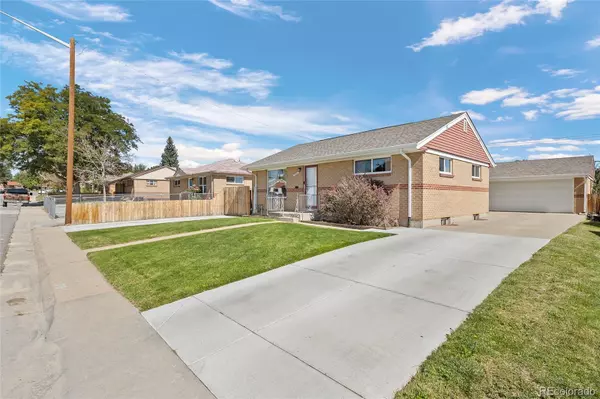$475,000
$485,000
2.1%For more information regarding the value of a property, please contact us for a free consultation.
6990 Warren DR Denver, CO 80221
3 Beds
2 Baths
1,700 SqFt
Key Details
Sold Price $475,000
Property Type Single Family Home
Sub Type Single Family Residence
Listing Status Sold
Purchase Type For Sale
Square Footage 1,700 sqft
Price per Sqft $279
Subdivision Perl Mack Manor
MLS Listing ID 7946388
Sold Date 11/30/23
Style Mid-Century Modern
Bedrooms 3
Full Baths 1
Three Quarter Bath 1
HOA Y/N No
Abv Grd Liv Area 850
Originating Board recolorado
Year Built 1955
Annual Tax Amount $2,905
Tax Year 2022
Lot Size 6,098 Sqft
Acres 0.14
Property Description
This stunning brick ranch style home with a great layout in the highly desired sought-after Perl-Mack neighborhood has many benefits and advantages. Each room has refreshing updates, from the large living room with beautiful hardwood floors, to the newer large windows, stunning fresh paint, and recessed lighting. The renovated kitchen has new quartz counters, stainless steel appliances, gas cooktop stove, and a charming modern layout. The spacious primary and secondary bedrooms have stunning hardwood floors with natural light from the windows. The convenient main level full bath is beautifully painted, tiled, and pristine.
The secondary living area in the basement is warm and inviting, with soft new carpet and natural colors throughout. The family room in the basement has recessed lighting adding to the appealing atmosphere. An additional bedroom and immaculate ¾ bath provide added space for comfort or guests. A large unfinished laundry room and storage area with washer and dryer completes the basement.
This home provides wonderful outdoor space for relaxation, gardening, and entertainment with a backyard oasis for hosting barbecues (exterior gas line installed) and gatherings on the large patio complete with a fire pit. The backyard is fully fenced, and the lot is perfectly manicured with a sprinkler system. The generously sized detached two-car garage and extra-large DUAL driveways provide plenty of space for storing recreational vehicles and toys.
This impressive home is all brick, with no maintenance exterior, modern updates, and mid-century classic charm. NO HOA and just minutes from Highway 36, I25, and I76 allowing for easy commute to the Rocky Mountains or downtown Denver.
Close to dog parks, playgrounds, top notch schools, Clear Creek bike path, Little Dry Creek Trails and Westminster light rail bus station. Trendy boutiques, renowned restaurants, breweries, coffee shops, scenic parks, and recreation are just a stone’s throw away!
Location
State CO
County Adams
Zoning R-1-C
Rooms
Basement Finished, Full
Main Level Bedrooms 2
Interior
Interior Features Quartz Counters
Heating Forced Air, Natural Gas
Cooling Evaporative Cooling
Flooring Carpet, Tile, Wood
Fireplace N
Appliance Dishwasher, Disposal, Dryer, Microwave, Oven, Refrigerator, Washer
Exterior
Exterior Feature Fire Pit, Gas Valve, Lighting, Private Yard, Rain Gutters
Parking Features Concrete, Oversized
Garage Spaces 2.0
Fence Partial
Utilities Available Electricity Available, Electricity Connected, Natural Gas Available, Natural Gas Connected
Roof Type Composition
Total Parking Spaces 7
Garage No
Building
Lot Description Landscaped, Level, Sprinklers In Front, Sprinklers In Rear
Sewer Public Sewer
Water Public
Level or Stories One
Structure Type Brick,Frame
Schools
Elementary Schools F.M. Day
Middle Schools Scott Carpenter
High Schools Westminster
School District Westminster Public Schools
Others
Senior Community No
Ownership Individual
Acceptable Financing Cash, Conventional, FHA, VA Loan
Listing Terms Cash, Conventional, FHA, VA Loan
Special Listing Condition None
Read Less
Want to know what your home might be worth? Contact us for a FREE valuation!

Our team is ready to help you sell your home for the highest possible price ASAP

© 2024 METROLIST, INC., DBA RECOLORADO® – All Rights Reserved
6455 S. Yosemite St., Suite 500 Greenwood Village, CO 80111 USA
Bought with RE/MAX of Cherry Creek

GET MORE INFORMATION





